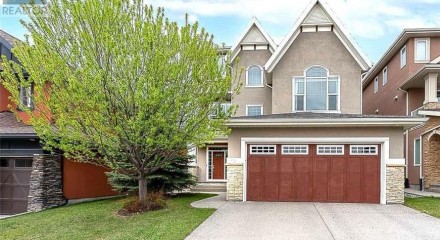–Я—А–Њ–і–∞–ґ
Residential - Single Family Home - Calgary, Canada - Canada
Calgary, –Ъ–∞–љ–∞–і–∞793 000 вВђ –Я–Њ–њ—А–Њ—Б–Є—В–Є –Ј–љ–Є–ґ–Ї—Г
- –°–њ–∞–ї—М–љ—Ц: 4
- –Т–∞–љ–љ—Ц –Ї—Ц–Љ–љ–∞—В–Є: 4
- –†–Њ–Ј–Љ—Ц—А —Г—З–∞—Б—В–Ї—Г: 485 m²
 Welcome to this exceptional estate home located on a quiet, family-friendly street in the exclusive Rockford Estates of Rocky Ridge. Surrounded by protected natural reserves and tranquil ponds, this residence offers refined living in a peaceful, scenic setting. As you enter, a spacious and elegant foyer greets you, setting the tone for the thoughtful layout throughout. The fully developed lower level is both functional and versatile, featuring a cozy family room perfect for movie nights, a private bedroom ideal for guests or a live-in nanny, a full bathroom, and direct access to the double front attached garage, adding practicality to everyday life. On the main level, a bright front flex room serves beautifully as a formal dining room or sophisticated lounge space for entertaining. Adjacent is a quiet home office/den, perfect for remote work or a private study. The expansive great room is anchored by a stylish, tile-surround fireplace, making it a natural gathering space for family and friends. The heart of the home is the chefs kitchen. Outfitted with premium Dacor stainless steel appliances, including a gas cooktop and double wall oven, this space is designed for both everyday cooking and gourmet entertaining. Quartz countertops, a tile backsplash, a large island with raised eating bar, and a butlers pantry provide functionality and elegance in equal measure. The adjacent nook area is ideal for casual family meals and opens onto a large west-facing deck, perfect for soaking in evening sun. A lower concrete patio below creates a second outdoor living area, ideal for summer barbecues, firepit gatherings, or tranquil morning coffees. Upstairs, you will find three spacious bedrooms, including a luxurious primary suite that is your own private retreat. This serene space features a spa-inspired five-piece ensuite with a step-in shower, separate soaker tub, and dual vanities. A massive walk-in closet with custom-built-in shelving and a central wardrobe island adds a bo u
Welcome to this exceptional estate home located on a quiet, family-friendly street in the exclusive Rockford Estates of Rocky Ridge. Surrounded by protected natural reserves and tranquil ponds, this residence offers refined living in a peaceful, scenic setting. As you enter, a spacious and elegant foyer greets you, setting the tone for the thoughtful layout throughout. The fully developed lower level is both functional and versatile, featuring a cozy family room perfect for movie nights, a private bedroom ideal for guests or a live-in nanny, a full bathroom, and direct access to the double front attached garage, adding practicality to everyday life. On the main level, a bright front flex room serves beautifully as a formal dining room or sophisticated lounge space for entertaining. Adjacent is a quiet home office/den, perfect for remote work or a private study. The expansive great room is anchored by a stylish, tile-surround fireplace, making it a natural gathering space for family and friends. The heart of the home is the chefs kitchen. Outfitted with premium Dacor stainless steel appliances, including a gas cooktop and double wall oven, this space is designed for both everyday cooking and gourmet entertaining. Quartz countertops, a tile backsplash, a large island with raised eating bar, and a butlers pantry provide functionality and elegance in equal measure. The adjacent nook area is ideal for casual family meals and opens onto a large west-facing deck, perfect for soaking in evening sun. A lower concrete patio below creates a second outdoor living area, ideal for summer barbecues, firepit gatherings, or tranquil morning coffees. Upstairs, you will find three spacious bedrooms, including a luxurious primary suite that is your own private retreat. This serene space features a spa-inspired five-piece ensuite with a step-in shower, separate soaker tub, and dual vanities. A massive walk-in closet with custom-built-in shelving and a central wardrobe island adds a bo u

