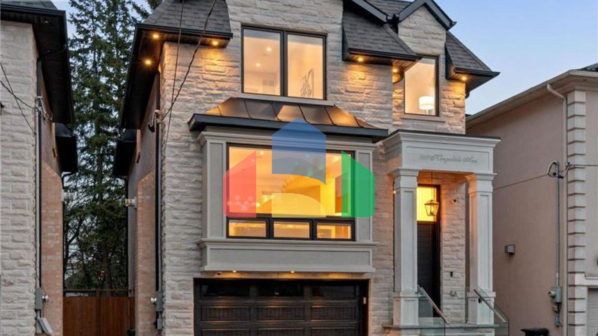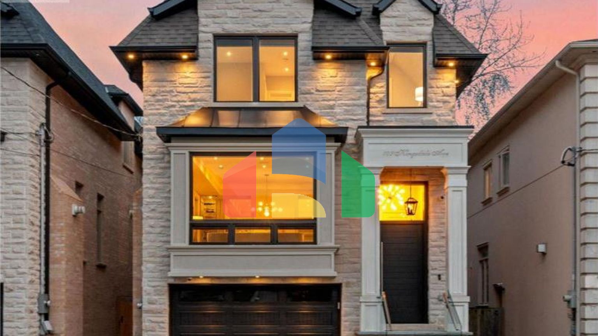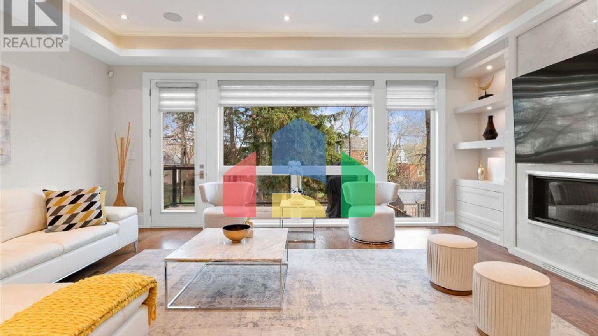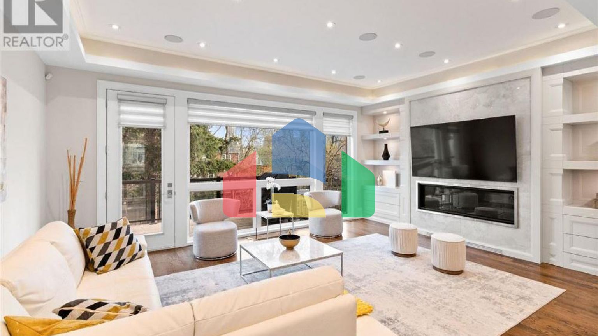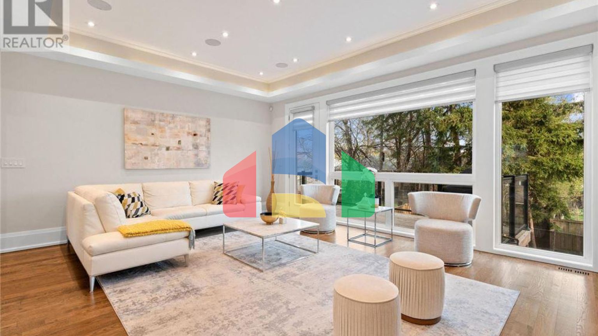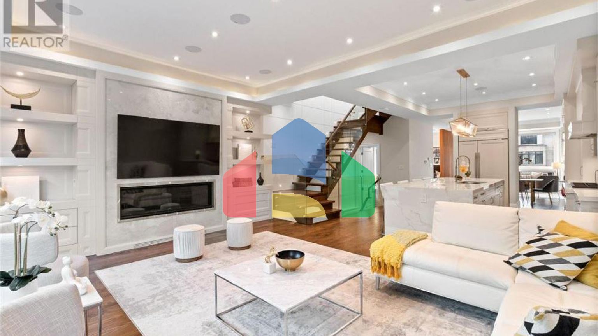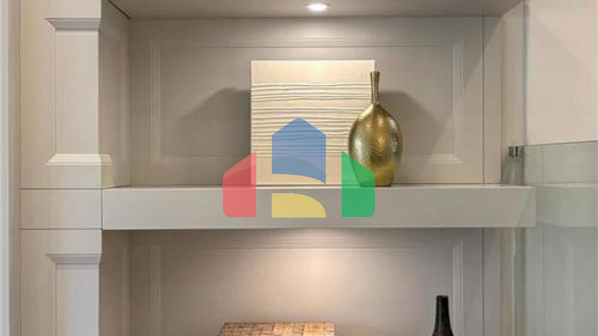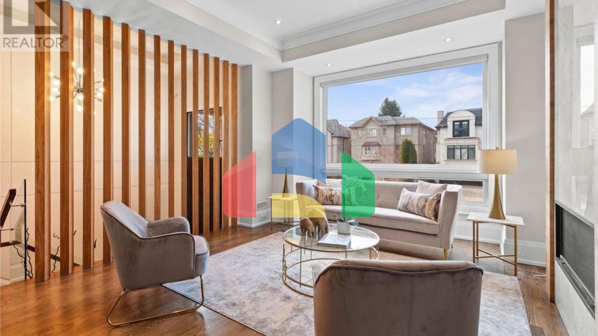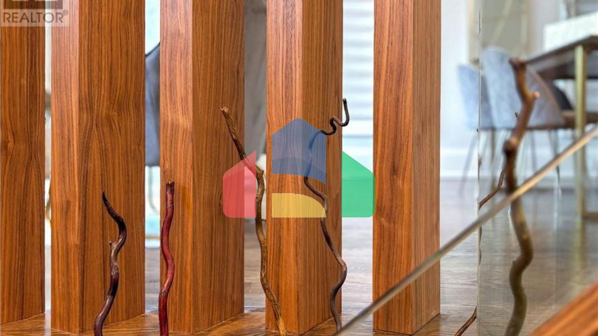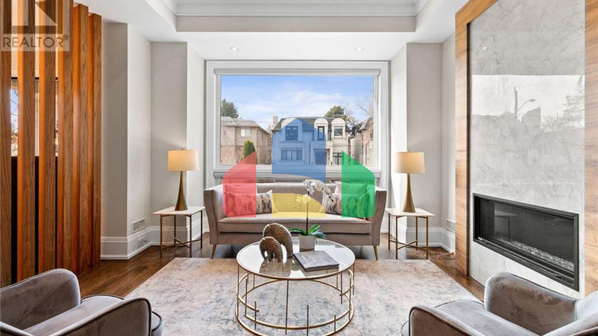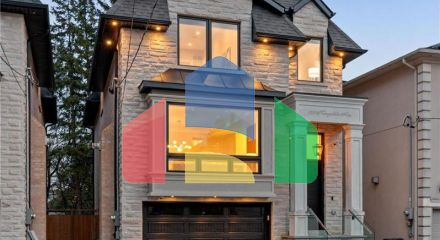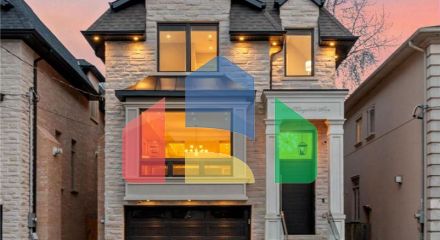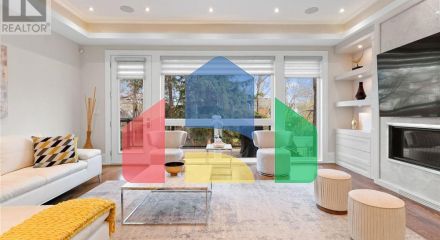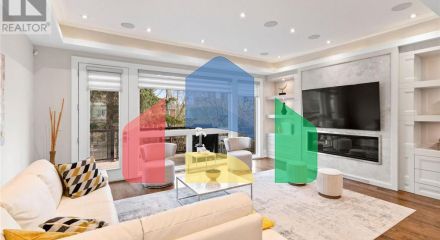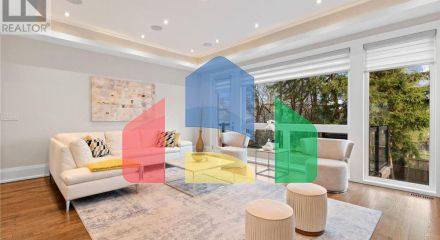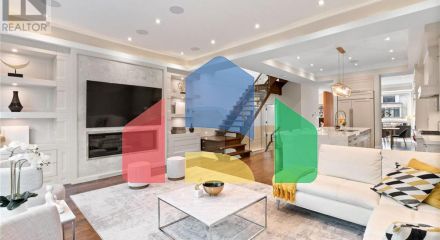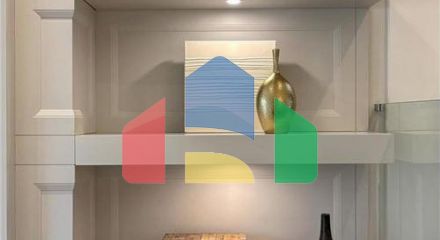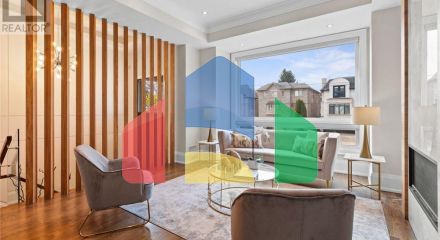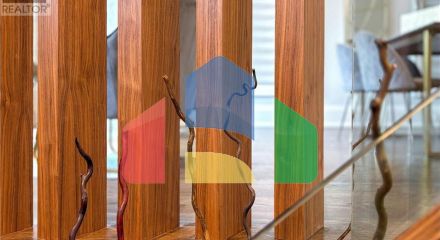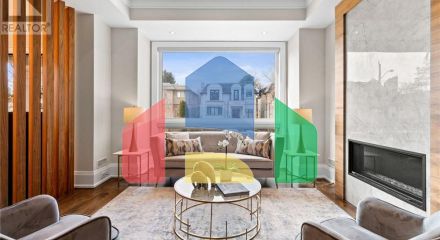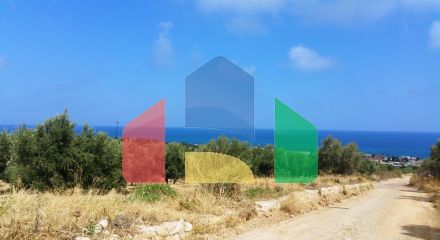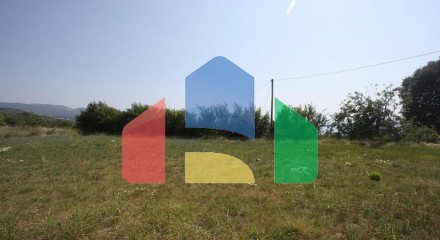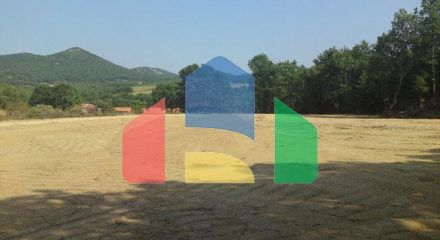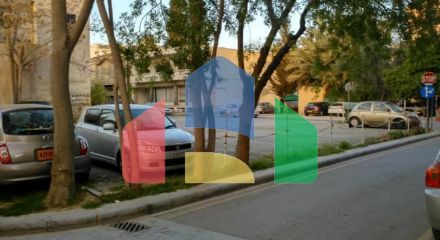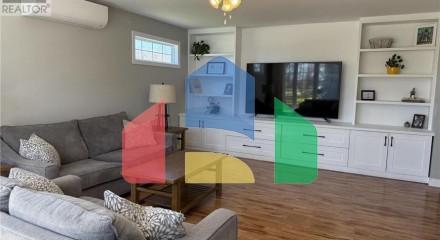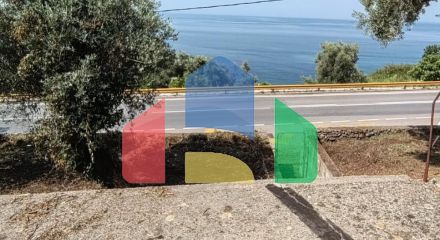For Sale
Residential - Single Family Home - Toronto, Canada - Canada
Toronto, Canada2 088 000 вВђ Request discount
- Bedrooms: 5
- Bathrooms: 5
Welcome to 109 Kingsdale Ave Where A Modern Architectural Interior Design Meets Superb Craftsmanship with Elegant Finishes On A Sunny Southern Lot in the Most Convenient Block of Coveted Kingsdale Ave, Just Steps Away From Yonge Street, Best Schools (Earl Haig S.S & McKee P.S), North York Centre, Mitchell Field Community Centre with All Indoor & Outdoor Facilities, and All Other Amenities!!! This Beauty Shows Much Bigger Than the Real Size Based on Functional & Magical Layout, Maximum Possible Lot Coverage, and Open Concept Perfect Meticulous Design. It Features: Classic Facade with Limestone and Pre-Cast, Solid Brick in Sides & Back! Large Size Windows Providing Ample Natural Light! Hardwood/Porcelain Flooring and Led Potlights Thru-Out Main & 2nd Floor! Moulded Ceiling! Designer Accent on Some Walls and Wall Units! Walnut See-Through Decorative Partition On Foyer! High-End Millwork! Remarkable Designed Washrooms! Soaring Ceiling Height ((1st & 2nd Floor: 10'(W/Coffered), Basement: 11')). Chef Inspired Kitchen with Quality Rich Modern Cabinets, State-Of-The-Art Appliances and Large Island with Breakfast Bar! Large Exciting Family Rm with a Beautiful Wall Unit and Gas Fireplace, W/O To Large Deck! Combined Living/Dining Room with A Gas Fireplace, and A Wine/Drink Display Centre! Fantastic Open Rising Main Staircase with Night Lights, Tempered Glass Railing and Panelled Wall and 2 Skylights Above! Master Bedroom Includes 6-Pc Spa-Like Heated Floor Ensuite& Boudoir Walk-In Closet with Skylight Above!! Convenient Laundry in 2nd Flr. Another 3 Bedrooms with 2 X 4-PC Ensuite! Finished Heated Floor Basement Includes a Recreation Room With A Wall Unit & Electric Fireplace, a Wet Bar with S/S Wine Cooler, S/S Sink, Nanny Rm, 4-PC Bath, and 2nd Laundry! Long Interlocked Driveway with No Sidewalk in Front!! (id:38686)


