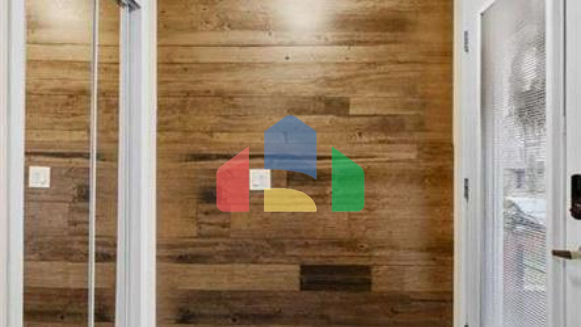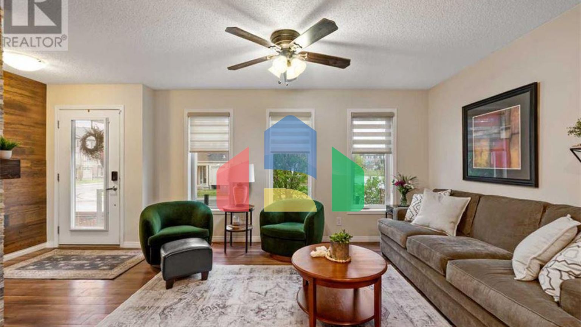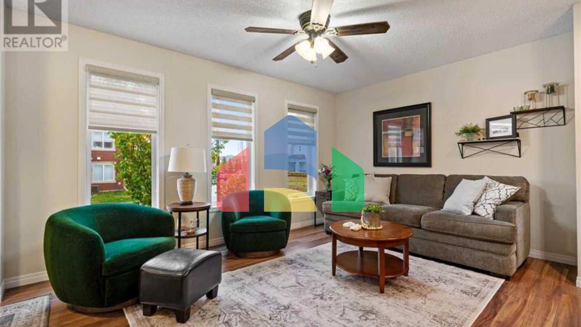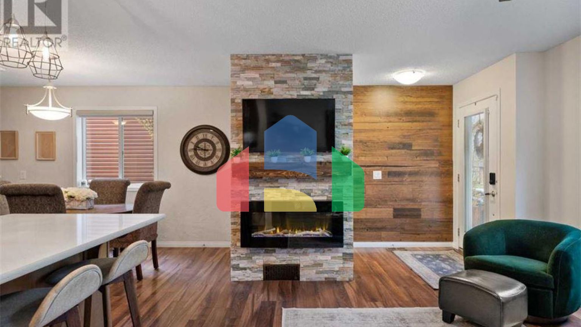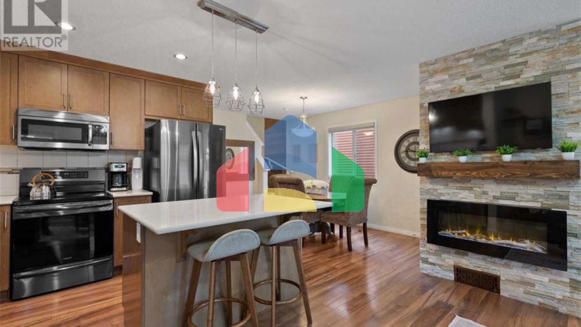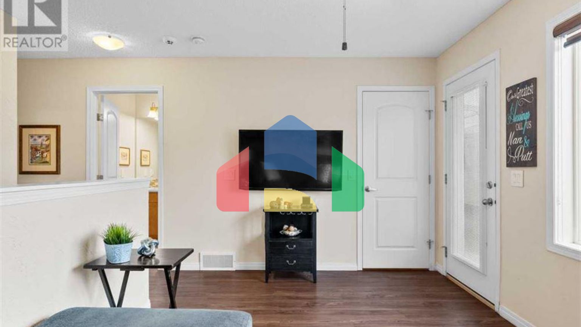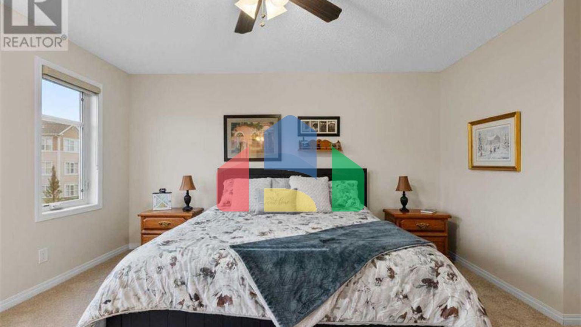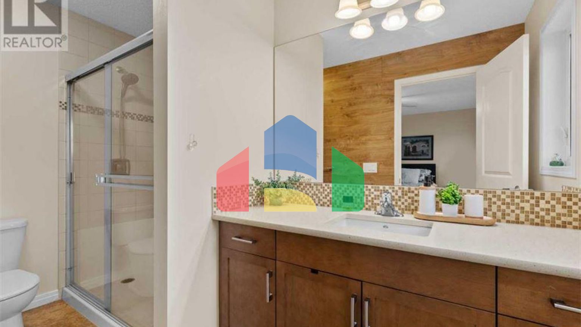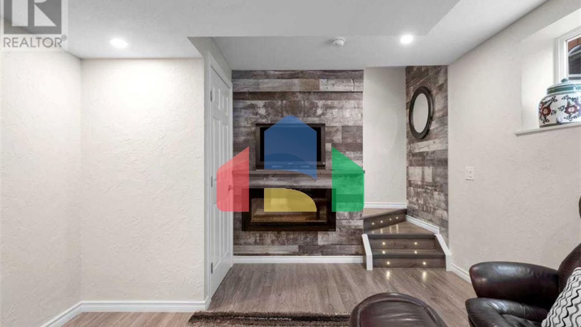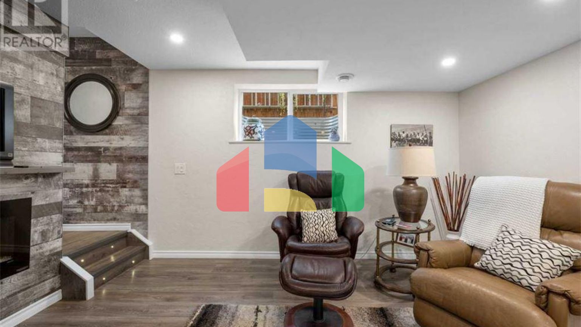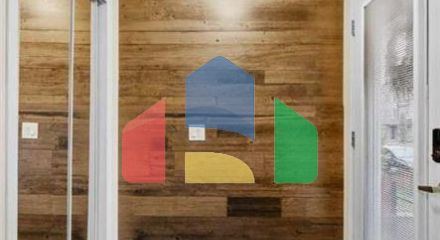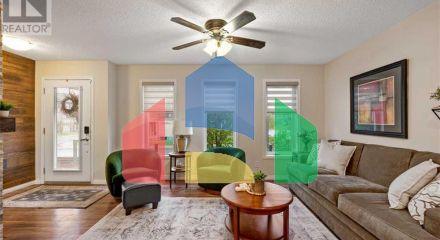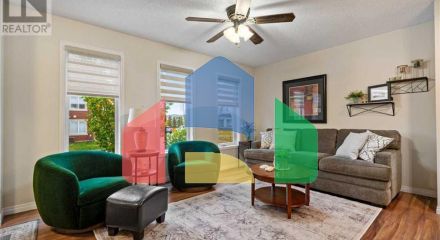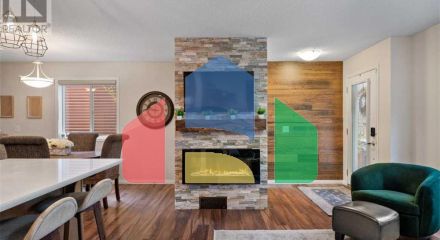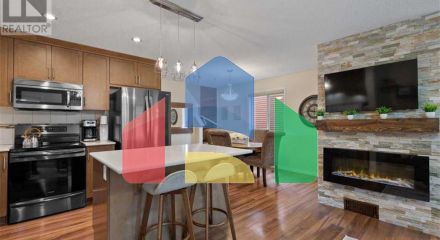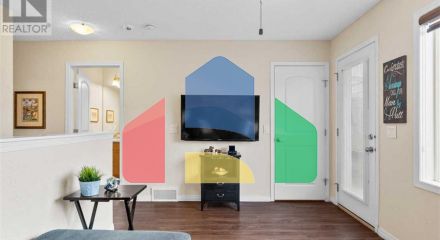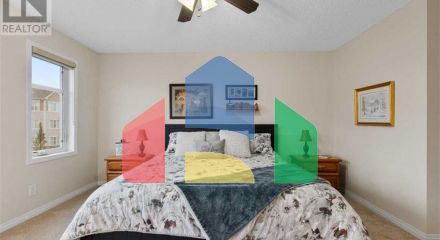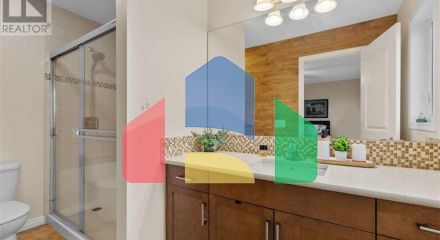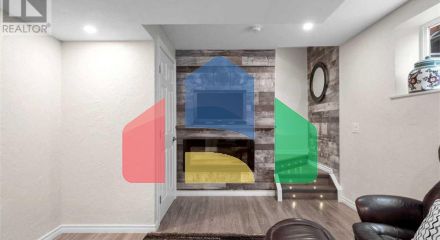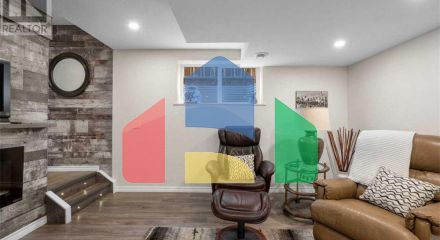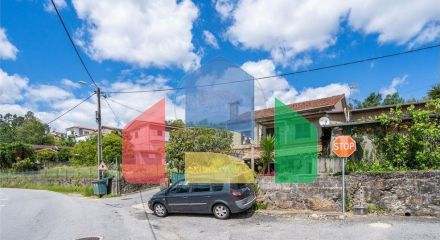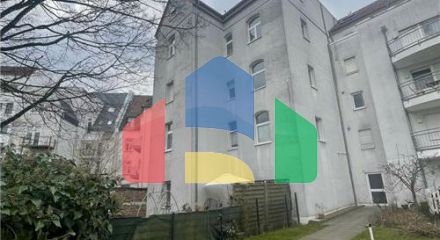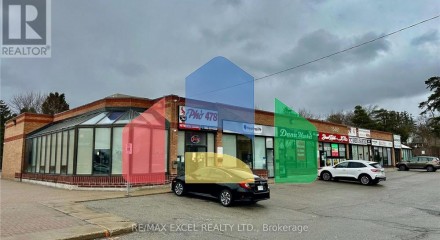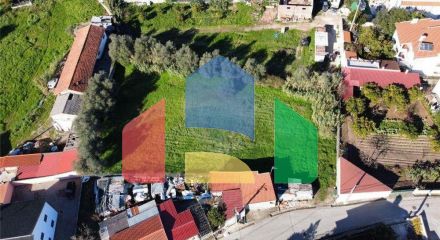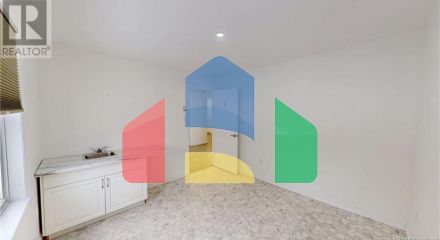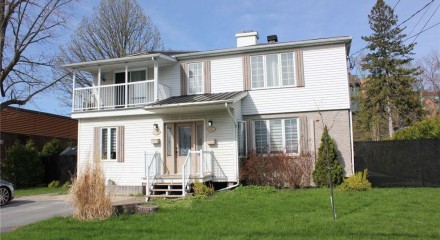FINISHED BASEMENT | END UNIT | DOUBLE ATTACHED GARAGE | NO CONDO FEES | OPEN HOUSE SUN MAY 18 1:30-3:30PM. Welcome to this executive-style end unit that shows like new, offering 1,825 sq ft of beautifully designed living space in the heart of a well-established, family-oriented neighbourhood. With fantastic curb appeal, this home greets you with a beautifully landscaped yard and a stunning south-facing composite deck with glass railing, perfect for enjoying the sun all day. A fully fenced yard off the front porch is ideal for pets and gardening, with easy access to both the front and back of the property. Inside, a rare and unique floorplan opens into a spacious main living area featuring laminate flooring and a cozy fireplace feature wall with stone surround and solid wood mantle. A large front picture window overlooks the park and playground just across the streeta truly unbeatable location! The open-concept layout flows into a chefs dream kitchen, complete with: Large central island, Contemporary cabinetry, Quartz countertops, Stainless and black steel appliances, including an induction stove, Undermount lighting and glass tile backsplash, Ample cabinetry and a pantry off the dining area. The dining area comfortably seats at least 8, with space for a buffet or cabinet. A step down at the back leads to a tiled mudroom, discreet half bath, basement access, and the double attached garage. Upstairs, vinyl plank stairs take you to a bright and spacious bonus loft with a walk-in closetideal for storage or a future upper laundry. From here, walk out onto a private 200+ sq ft upper deck with room for dining, relaxing, or grilling.The king-size primary suite includes a walk-in closet and a spa-like ensuite with quartz vanity and an oversized walk-in shower. A second generous bedroom and another stylish full bathroom with quartz vanity and tile flooring complete this level. Down more vinyl plank stairs, the fully finished basement features: A cozy family room with elect ri


