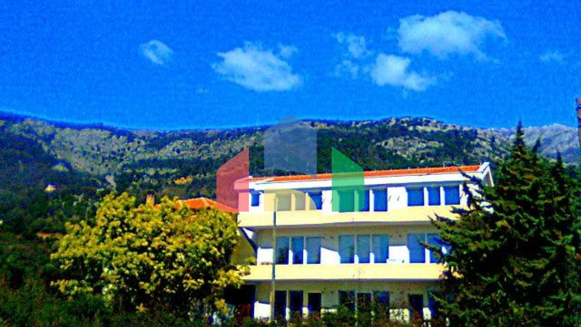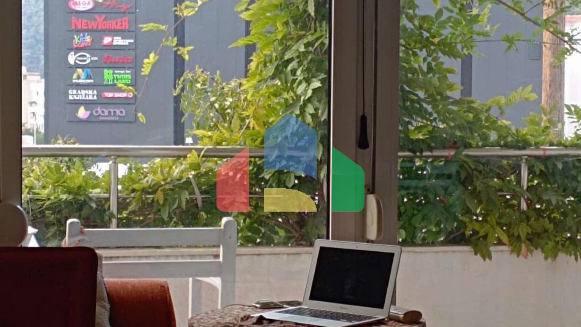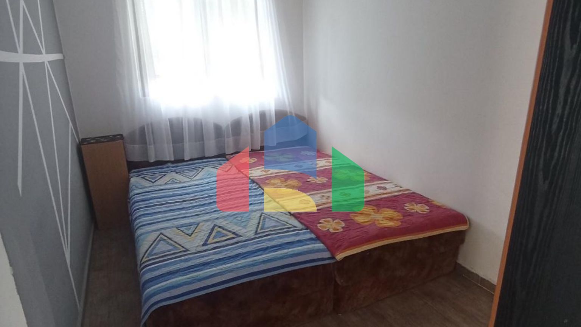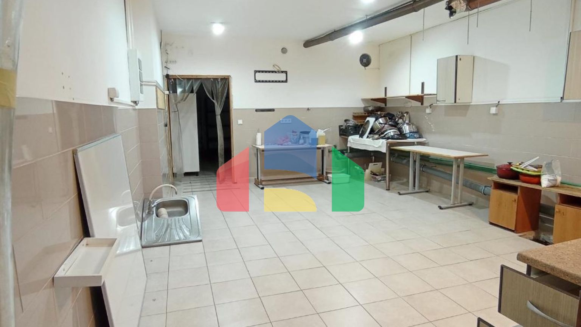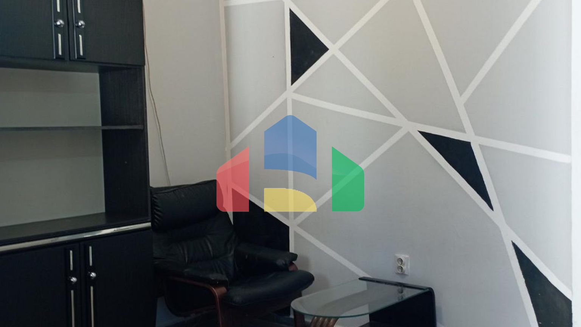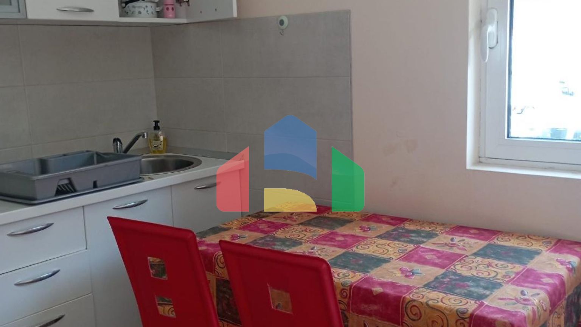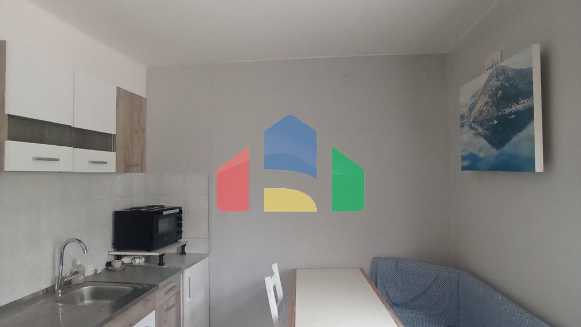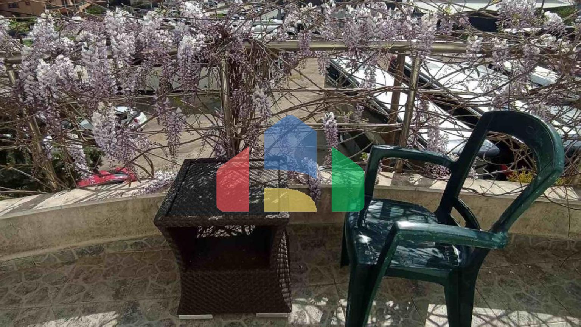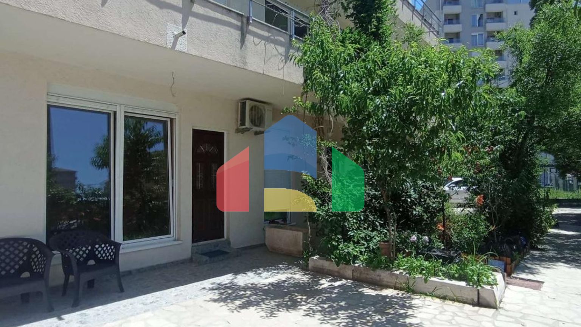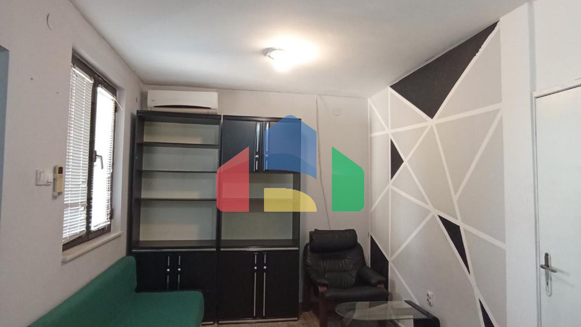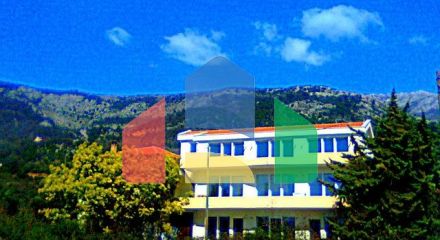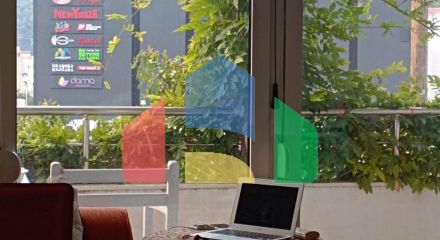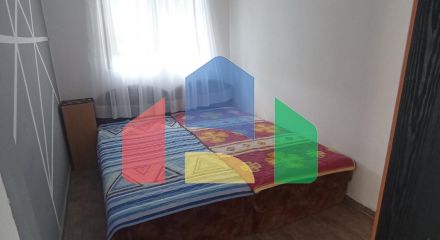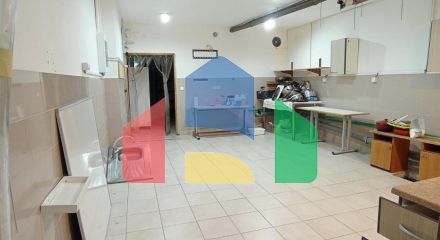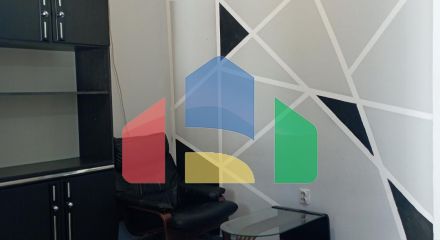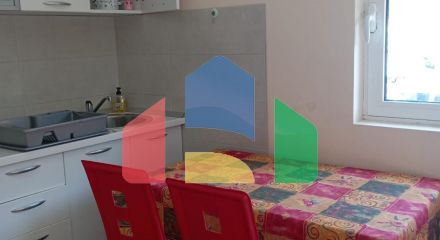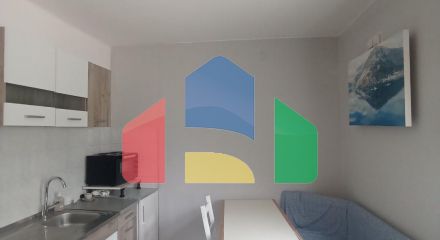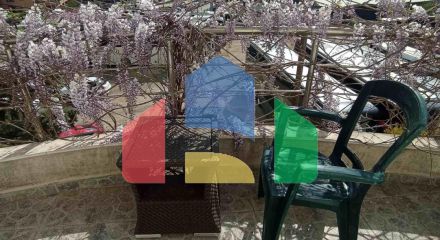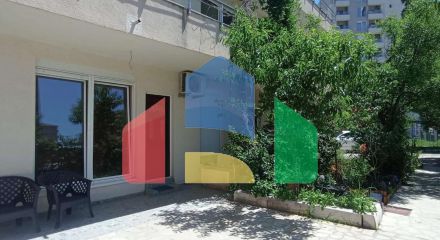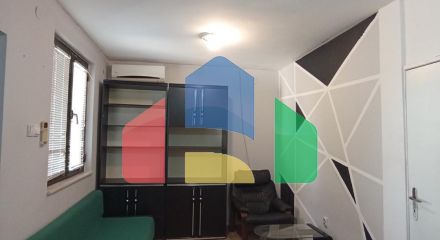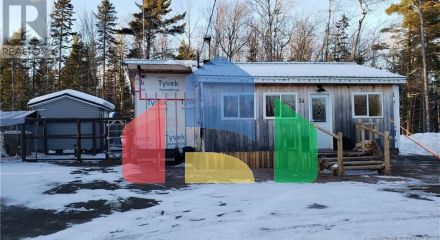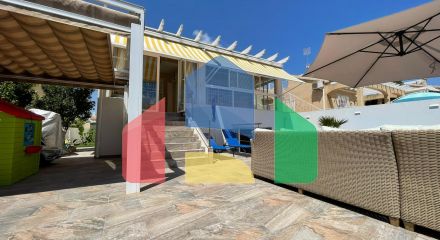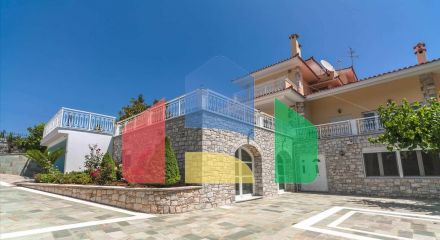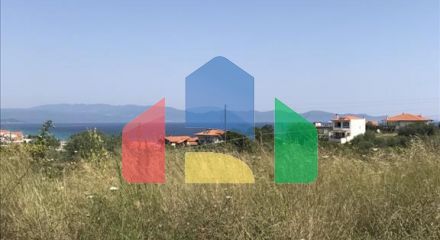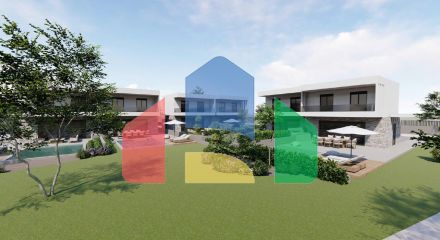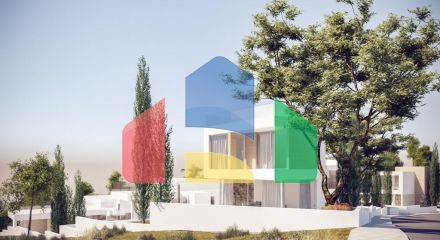Sale of 4-storey house with studios in Budva
Budva, Montenegro1 500 000 € Request discount
- Total rooms: 13
- Plot area: 404 mВІ
- Total area: 537 mВІ
Ready-made hotel business working all year round! Rating on Booking 9.8. Everything is delivered!
Montenegro. Budva. Near Mega Mall, Mix Markt, Technomax.
Sale of a 4-storey house with studios.
Budva 537 sq.m. Land 404 sq.m. Project, all approvals and permits.
There are 12 studio apartments and a non-residential basement (91.43 m2) available.
Each apartment has its own separate entrance, balcony, shower/bath, toilet, furniture, and appliances.
In 4 apartments there is a bathroom (in 2 of them there is heated floor), in the rest there is a shower. Panoramic windows, aluminum double-glazed windows, parquet + ceramic flooring. Furniture, equipment.
Non-residential basement space 91, 43m2 (ceiling height 3m). 1st and 2nd floors: ceiling height about 3m, possibly for non-residential premises.
The house is insulated, earthquake-resistant, connected to city water, sewerage, electricity, television, Internet. Closed area. Parking. 15 minutes walk to the sea. Fruit trees grow in the garden: peaches, oranges, tangerines, persimmons, figs, ruscus, fortunella, lemons, flowers, wisteria.
Great location! Montenegrin and Russian schools nearby. University, clinic, pharmacies, police, Obshtina, bus station, supermarkets, restaurants and cafes, church and monastery.
Description of each object separately:
1st floor (ground floor): 3 studios. Exit and windows to the garden and courtyard. Each has a separate entrance:
Studio No. 2; Area 24 sq. m, 2 rooms bedroom and hallway - kitchen, shower/t, terrace 5 sq., furniture, refrigerator, stove, air conditioner.
Studio No. 3; Area 25 sq m, 1 room, shower/t, terrace 7 m2. Furniture, refrigerator, stove, air conditioner. Separate entrance. Just renovated.
Studio No. 4, No. 5 area 50 m2.
Studio No. 6; 17m2 with a terrace and an extension. Shower/t. 2 entrances;
2nd floor - 3 separate rooms next to each other,
96, 75 sq. m, separate entrance into the corridor with a metal door,
1 separate studio with a separate entrance.
No. 7; Area 36 m2, 1 room, bathroom (heated floor), Spanish tiles, 2 balconies, 3 exits. French bed, wardrobe, 2 bedside tables, air conditioning, parquet floor.
No. 8; Area 27 m2, 1 room, shower/t, Spanish tiles, balcony, 2 exits. Large kitchen, Spanish tiles, refrigerator, washing machine, stove, sofa.
No. 9; Area 27 m2, 1 room, bathroom (heated floor), tiles, balcony, 2 exits. French bed, wardrobe, 2 bedside tables, air conditioning, parquet floor.
в„– 10 studio; Area 32 m2, 1 room, kitchen, shower/t, balcony, separate entrance. Furniture, refrigerator, stove, washing machine, air conditioner. Windows to the garden and the yard.
3 (whole floor): 3 studios next to each other 91.43 m2. Entrance to the corridor through a separate door:
Studio No. 11; Area 30 m2, 1 room, bathroom, 2 exits. Kitchen, refrigerator, stove, washing machine, air conditioner, 3 beds, parquet floor.
Studio No. 12; Area 27 m2, 1 room, shower/t, 2 exits. Kitchen, refrigerator, stove, washing machine, air conditioner, 3 beds, parquet floor.
Studio No. 13; Area 33 m2, 2 rooms, bathroom, 2 exits. Kitchen, refrigerator, stove, washing machine, air conditioner, 2 beds, parquet floor.
Basement 91.43 m2 reinforced concrete, separate entrance. Possible for commercial use.
Price 1,500,000€
Similar properties
Recently Viewed
349 000 €
REFORMED HOUSE IN ORIHUELA COSTA! 3 BEDROOMS. BATHROOMS. SAUNA AND PRIVATE POOL.


