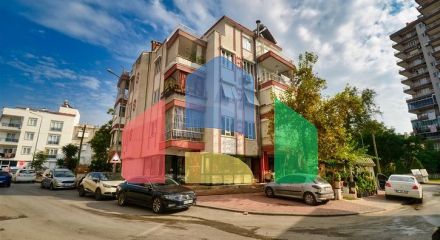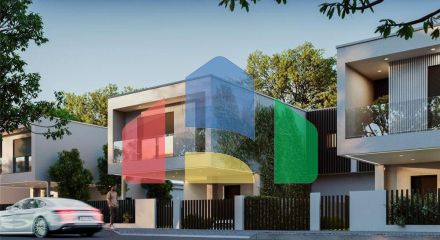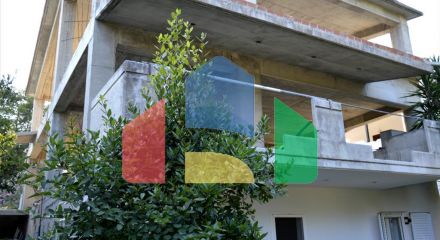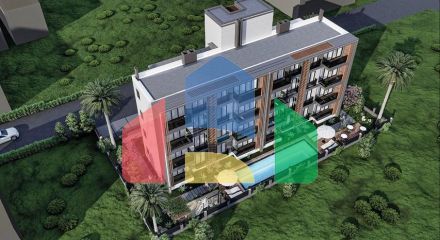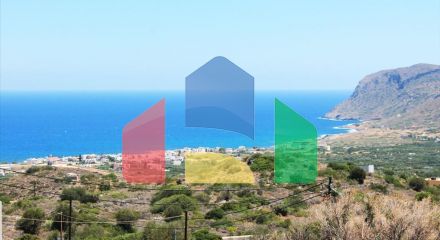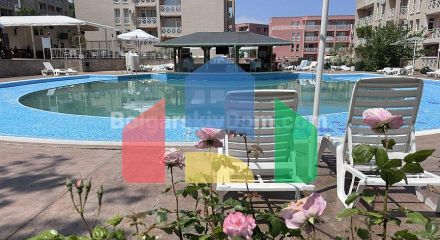For Sale
Residential - Single Family Home - Calgary, Canada - Canada
Calgary, Canada1 460 000 вВђ Request discount
- Bedrooms: 5
- Bathrooms: 5
- Plot area: 849 m²
 *VISIT MULTIMEDIA LINK FOR FULL DETAILS, IMMERSIVE 360 VT AND FLOOR PLANS!* Located on a picturesque 75 x 120 lot in the heart of Briar Hill, this unique home offers exceptional functionality and flexibility for modern livingon a street filled with similar high-end homes. With over 4,000 sqft of renovated, developed living space, this home offers 5 beds + den, 3 full baths, 2 half baths, and an oversized triple-attached tandem garage with room for 3 vehicles (4 shown with current lift), plus additional parking in the front and rear. The updated main floor welcomes you with a spacious tiled foyer and a bright front living room with large windows overlooking the 760 sqft South-facing front patio. The adjoining dining area includes built-in storage and comfortably fits a full-sized dining set. The showstopper kitchen, professionally designed and renovated by Marvel Kitchens in 2020, boasts a massive quartz island with seating for six, high-end stainless steel appliances, a designated coffee bar, and tons of cabinetry and counter space. A vaulted family room addition with soaring 17-ft ceilings, oversized windows, and a gas fireplace connects to both the front patio and the fully landscaped backyard, offering seamless indoor-outdoor living. Upstairs, the upper split level hosts 2 spacious bedrooms with large closets and backyard views, along with a renovated 5pc bathroom featuring dual vanities, a stand-up shower with glass enclosure, a corner soaker tub, private water closet, and a heated towel rack. The third level is dedicated to the private primary suite, featuring vaulted 12-ft ceilings, a large walk-in closet with built-ins, and a sunroom with access to a private balcony and sweeping city views. The luxurious 5pc ensuite offers a dual quartz vanity, freestanding soaker tub, fully tiled walk-in shower, heated towel rack, a private water closet, and heated flooring extended into the shower. The lower level offers additional living space with a spacious bedroom, l iv
*VISIT MULTIMEDIA LINK FOR FULL DETAILS, IMMERSIVE 360 VT AND FLOOR PLANS!* Located on a picturesque 75 x 120 lot in the heart of Briar Hill, this unique home offers exceptional functionality and flexibility for modern livingon a street filled with similar high-end homes. With over 4,000 sqft of renovated, developed living space, this home offers 5 beds + den, 3 full baths, 2 half baths, and an oversized triple-attached tandem garage with room for 3 vehicles (4 shown with current lift), plus additional parking in the front and rear. The updated main floor welcomes you with a spacious tiled foyer and a bright front living room with large windows overlooking the 760 sqft South-facing front patio. The adjoining dining area includes built-in storage and comfortably fits a full-sized dining set. The showstopper kitchen, professionally designed and renovated by Marvel Kitchens in 2020, boasts a massive quartz island with seating for six, high-end stainless steel appliances, a designated coffee bar, and tons of cabinetry and counter space. A vaulted family room addition with soaring 17-ft ceilings, oversized windows, and a gas fireplace connects to both the front patio and the fully landscaped backyard, offering seamless indoor-outdoor living. Upstairs, the upper split level hosts 2 spacious bedrooms with large closets and backyard views, along with a renovated 5pc bathroom featuring dual vanities, a stand-up shower with glass enclosure, a corner soaker tub, private water closet, and a heated towel rack. The third level is dedicated to the private primary suite, featuring vaulted 12-ft ceilings, a large walk-in closet with built-ins, and a sunroom with access to a private balcony and sweeping city views. The luxurious 5pc ensuite offers a dual quartz vanity, freestanding soaker tub, fully tiled walk-in shower, heated towel rack, a private water closet, and heated flooring extended into the shower. The lower level offers additional living space with a spacious bedroom, l iv

