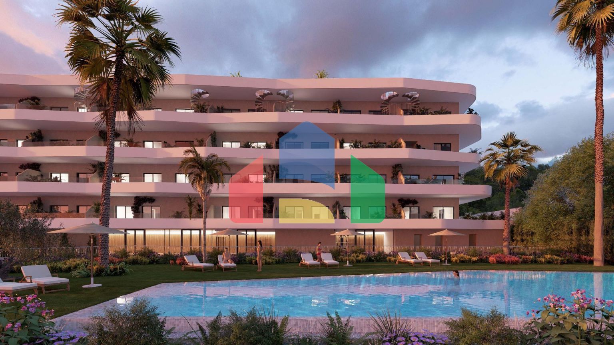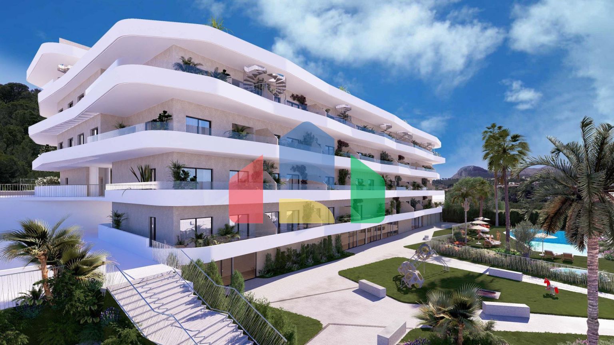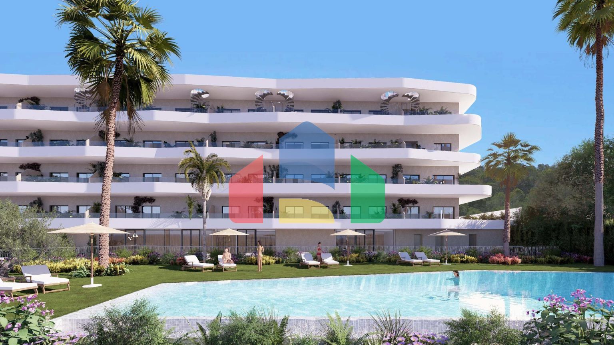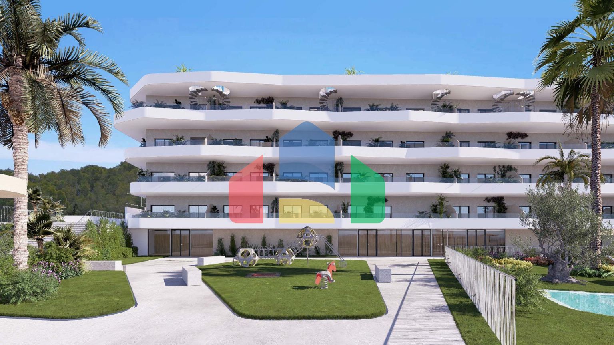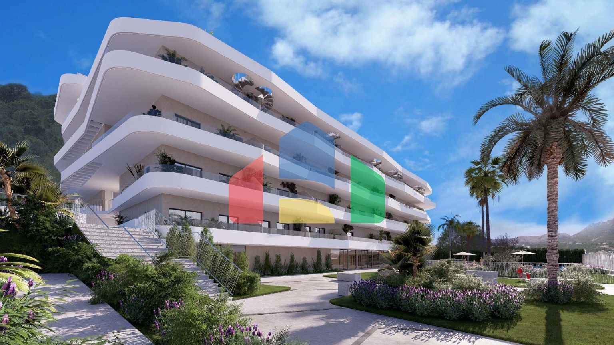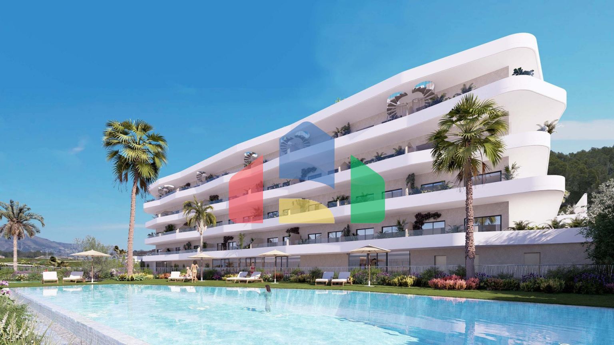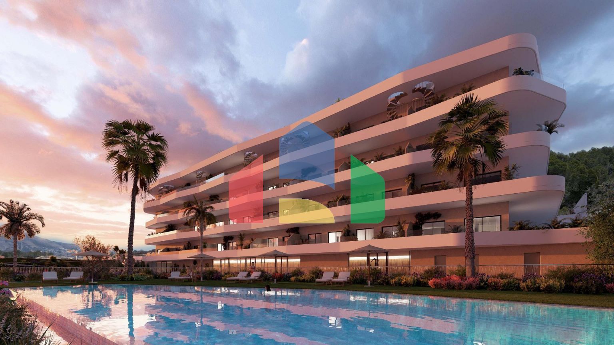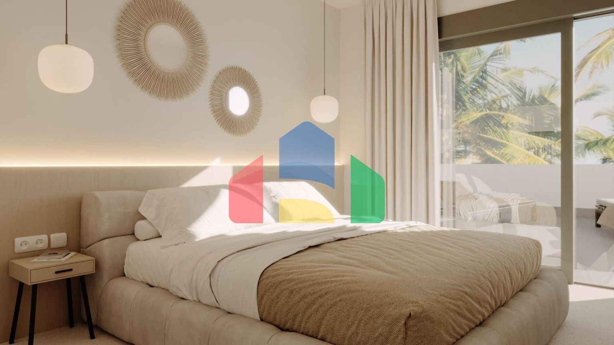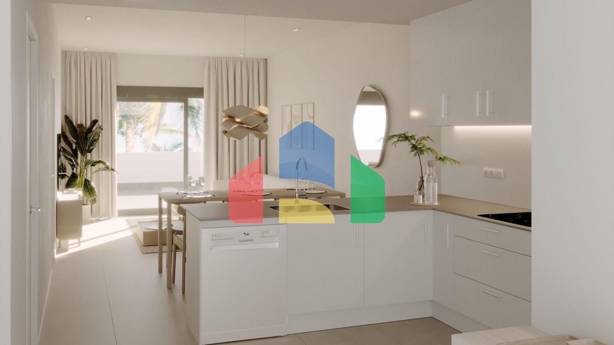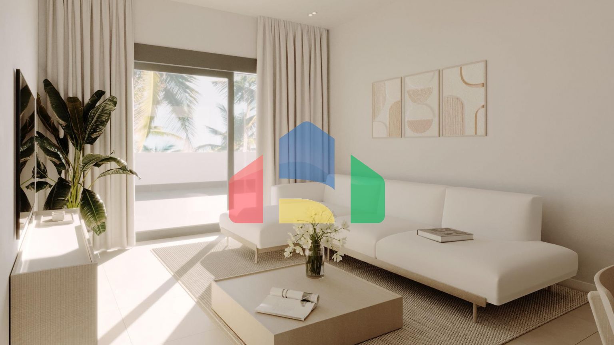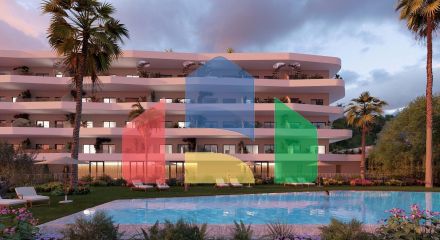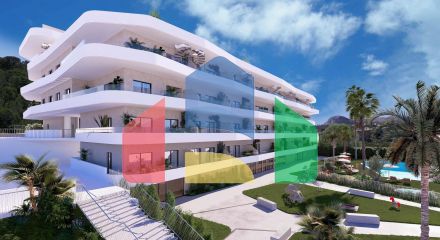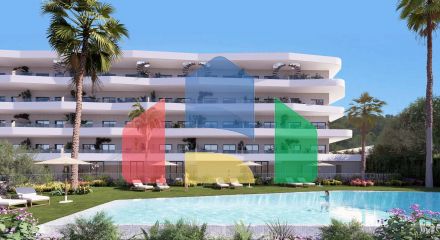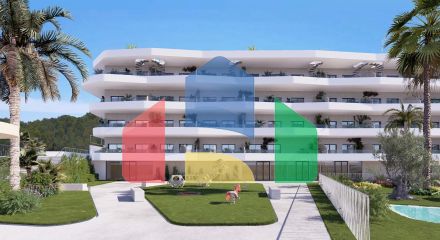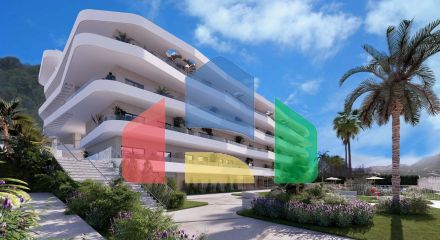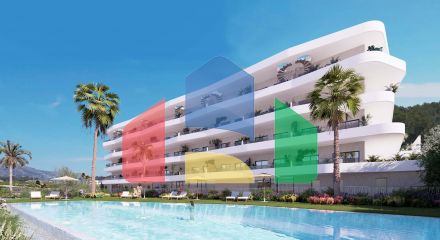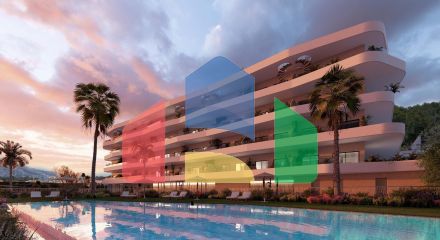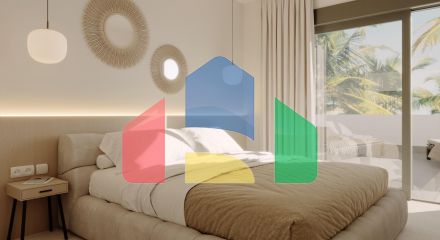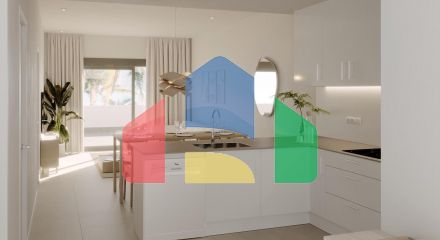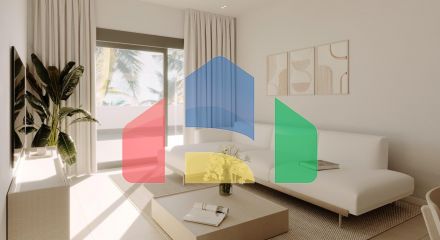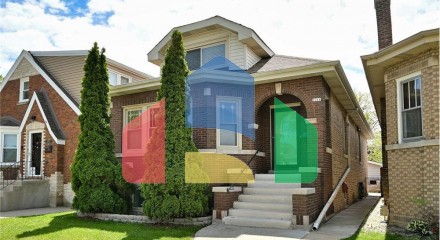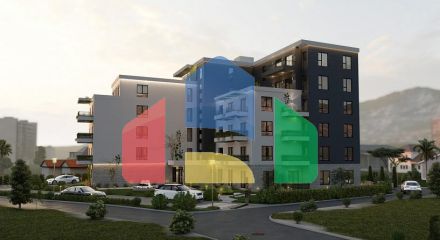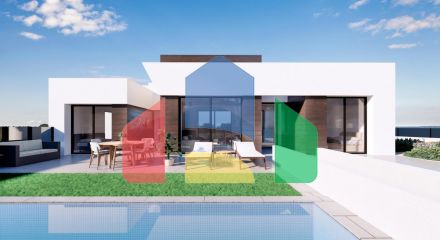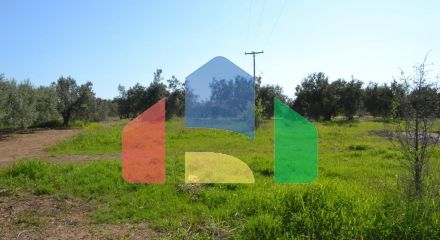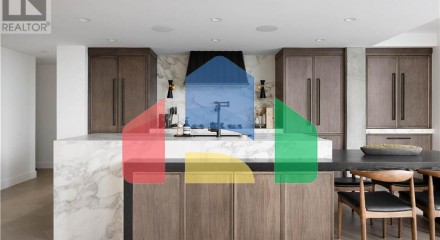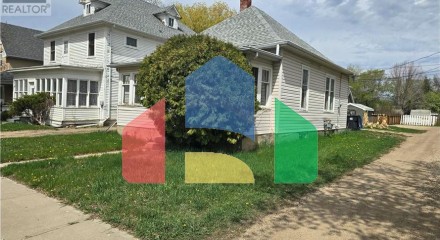La Nuc√≠a Pines вАУ New Development on the Costa Blanca
La Nucia, Spainfrom273 000 вВђ Request discount
- Year of construction: 2027
- Terrace: вЬУ
- Number of floors: 1
- Bedrooms: 2
- Elevator: вЬУ
- Furniture: вЬУ
- Bathrooms: 2
- Total rooms: 3
- Residential area: 72.00 m²
- IBI Tax: 0.00 вВђ/year
- Conditioning: вЬУ
- Swimming pool: вЬУ
- Balcony: вЬУ
- Storage room: вЬУ
- Distance to sea:
La Nuc√≠a Pines вАУ New Development on the Costa Blanca
Location: La Nucía Pueblo, La Nucía
From: вВђ273,000
Available units: Apartments, duplexes, and penthouses with 2 or 3 bedrooms
Live surrounded by nature, comfort, and Mediterranean style
La Nuc√≠a Pines is an exclusive residential complex located in a privileged natural setting on SpainвАЩs Costa Blanca. Its elegant, modern design blends with a prime location to offer a healthy, connected, and comfortable lifestyle.
Typologies and layout
2 or 3 bedrooms
2 bathrooms
Open-concept living-dining rooms
Kitchens with central islands
Spacious terraces
Private garage
Penthouses with panoramic solarium
Key Features
Interior Carpentry
Reinforced entrance door made of lacquered PVC with security lock.
Smooth white lacquered interior doors with chrome hardware.
Modular wardrobes with hinged or sliding doors, overhead storage, and hanging rail.
Exterior Carpentry
PVC or lacquered aluminum windows in grey with thermal break.
Double glazing with air chamber for thermal and acoustic comfort.
Roll-up blinds in the bedrooms.
Structure and Fa√Іade
Reinforced concrete foundation and structure, built to current standards.
Brick fa√Іade with thermal insulation and a cement mortar painted finish in light and grey tones.
Terraces with a combination of solid and glass railings.
Bathrooms
Vanity units with integrated basin, white ceramic toilets, and resin shower trays.
Chrome single-lever taps with shower column and rain showerhead.
Includes mirrors and glass shower screens.
Kitchen
Fitted with upper and lower cabinets, quartz or natural stone countertops.
Undermount sink with single-lever tap.
Included appliances: extractor hood, induction cooktop, oven, and microwave.
Finishes and Flooring
Smooth white plastic paint on walls in bedrooms, living room, and hallways.
High-quality ceramic tiling in bathrooms (Newker brand).
Large-format porcelain flooring (Newker brand), anti-slip finish on terraces.
Partitions and Insulation
Between homes: ceramic brick with mineral wool insulation and plasterboard on both sides.
Within homes: laminated plasterboard with internal insulation; waterproof in wet areas.
Anti-impact membrane between floors.
Climate Control and Hot Water
Individual aerothermal system for hot water and heating/cooling.
Thermostat in the living room.
Electricity and Telecommunications
White electrical fittings.
TV, FM, and telephone outlets in all rooms (except bathrooms/laundry).
Video intercom system.
Pre-installed satellite dish and cable TV.
Weatherproof sockets and lights on terraces and solariums.
Plumbing
General shut-off valve and separate cut-offs in each wet room.
Outdoor water outlets on ground-floor terraces and solariums.
Common Areas
Infinity pool and beach-style children's pool.
Landscaped areas, toilets, gym, and social club.
Automatic lighting with motion detectors.
Electric elevators accessible for people with reduced mobility.
Garages and Storage Rooms
Direct access via elevator.
Automatic gate with remote control.
Pre-installation for electric vehicle charging.
Storage rooms with concrete flooring and painted white walls.
Strategic Location
Next to La Nuc√≠aвАЩs City of Sports.
Adjacent to a new shopping center.
5 minutes from La Nucía town center.
15 minutes from the beaches of Benidorm.
20 minutes from Altea.
30 minutes from Alicante.
45 minutes from Alicante-Elche Airport.
Key Information
Construction start: September 30, 2025
Estimated handover: End of 2027
Energy certificate: In progress
La Nucía Pines: your new home between sea and mountains
Enjoy the Mediterranean lifestyle with all the comforts of modern living. Contact us today and schedule your visit.
Similar properties
Recently Viewed
466 000 вВђ
Residential - Single Family Home - Chicago, Illinois, United States - United States
95 018 вВђ - 214 065 вВђ
The new modern building offers a range of one, two and three bedroom apartments


