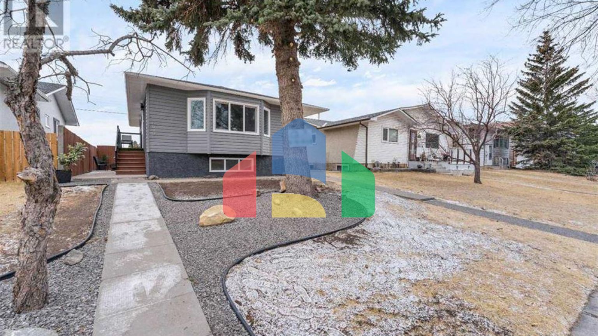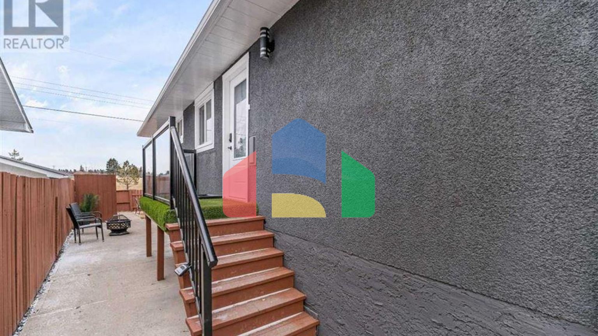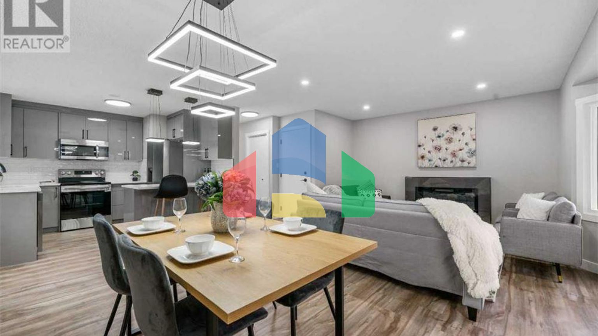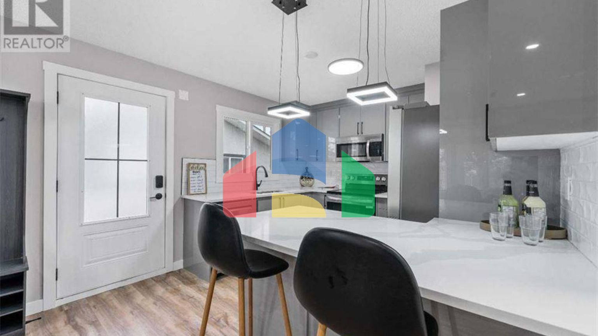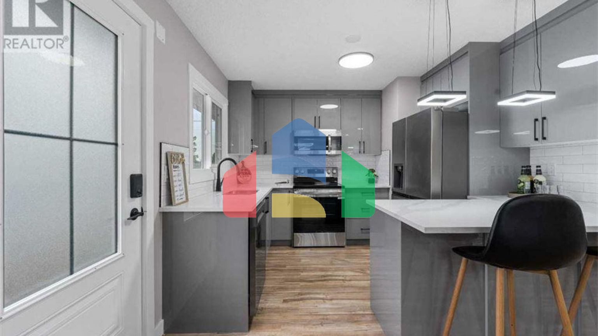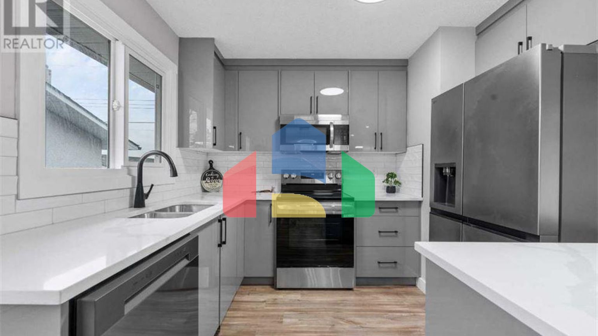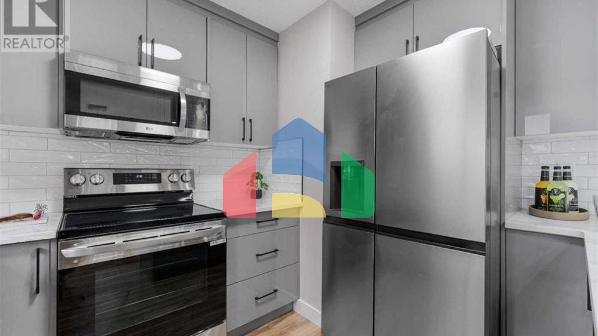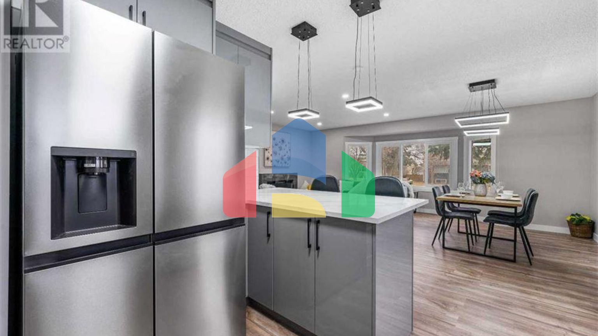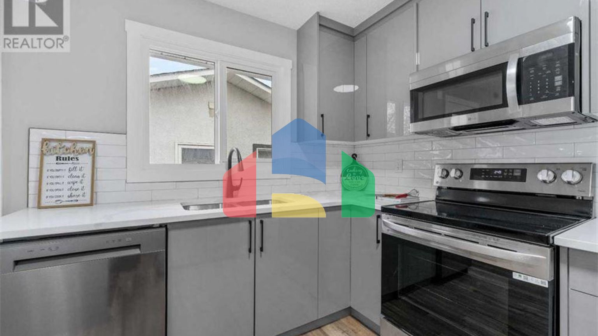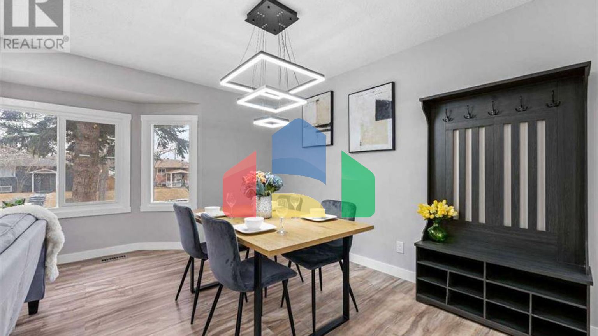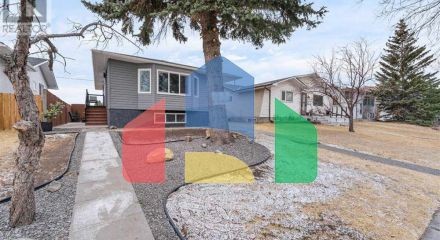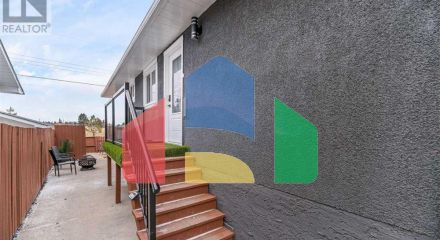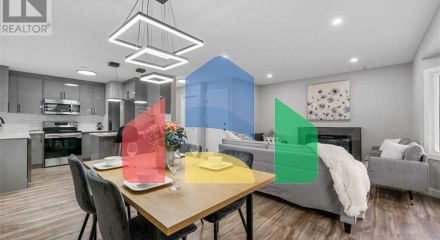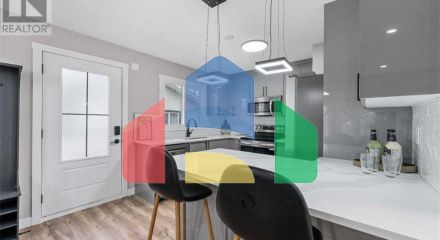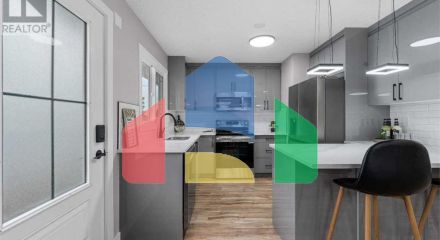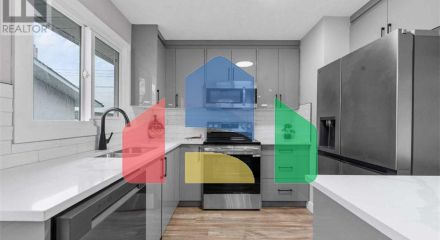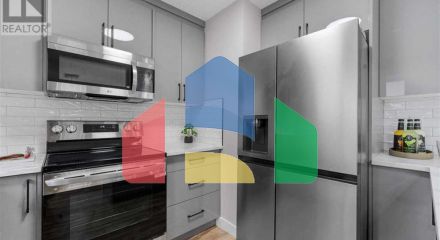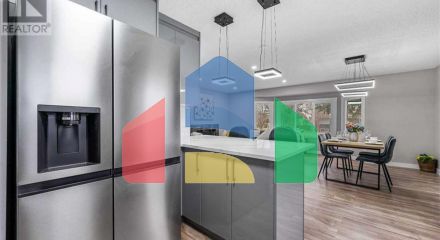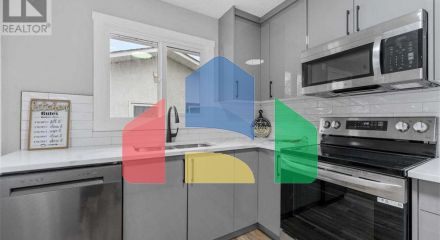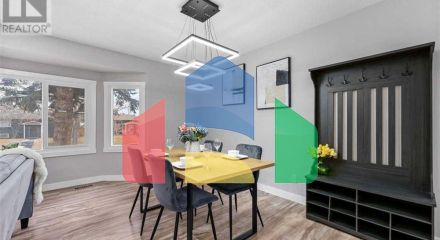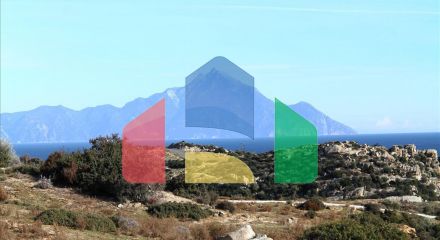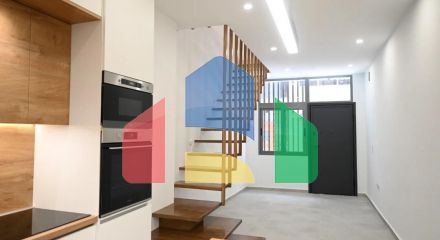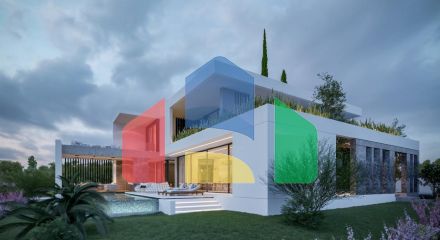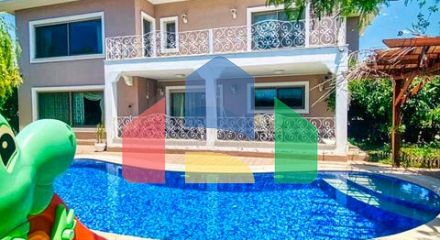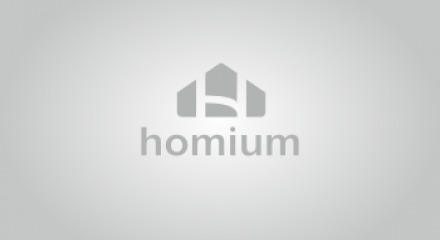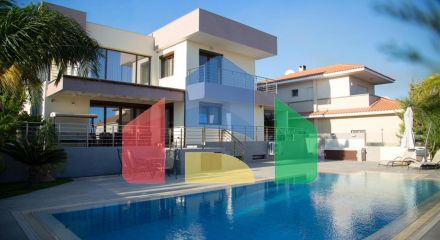For Sale
Residential - Single Family Home - Calgary, Canada - Canada
Calgary, Canada425 000 вВђ Request discount
- Bedrooms: 5
- Bathrooms: 3
- Plot area: 404 m²
**Legal 2 Bedroom Basement Suite ** Sparkling Renovation | Backing onto Greenspace | No Neighbors Behind | Incredible Central Location | Move-in Ready | Bi-Level | 1,906 SqFt Main & Basement | Total 5 Beds, 3 Baths | 3 Beds & 2 Baths Main Level | Top of the Line Finishes | Sparkling Quartz Countertops | Brand New Stainless Steel Appliances(Main) | Gloss Finished Cabinets | Modern Lighting | Electric Fireplace | LVP Flooring Throughout | Soundproof Basement Ceiling | 2 Furnaces | Brand New Basement Furnace | Separate Entry to Legal Basement Suite | Basement Laundry | Meticulously Landscaped | Incredible Backyard | Patio | Fully Fenced | Double Detached Rear Garage. Welcome home! 6039 4 Street NE is located on a quiet cul-de-sac in the heart of Thorncliffe with a quick commute to downtown & Deerfoot! This home has been renovated to include top of the line finishes throughout! Walk up the 7 steps to a private exterior entrance to your beautiful main level bosting 1,040 SqFt, an expansive open concept floor plan, large NEW windows, recessed lighting & modern finishes. To your left is the kitchen outfitted with full height gloss finished cabinets, quartz countertops & stainless steel appliances. The breakfast bar with barstool seating is the perfect space to enjoy small meals. The dining area is welcoming & ready for you to host friends & family. The living room is centred with a statement piece colour changing electric fireplace complimenting both the style & comfort of this space. The front bay windows that are shared between the living & dining rooms add a sense of charm & familiarity to this home. The main level has 3 bedrooms ad 2 full bathrooms. The primary bedroom is paired with a 3pc ensuite with a walk-in shower. Bedrooms 2 & 3 share the main 4pc bath which has a deep tub/shower combo & single vanity with storage below. The stacked washer/dyer on the main level is tucked into the hall to not take away from any of your living space. Downstairs, the legal 2 bedro


