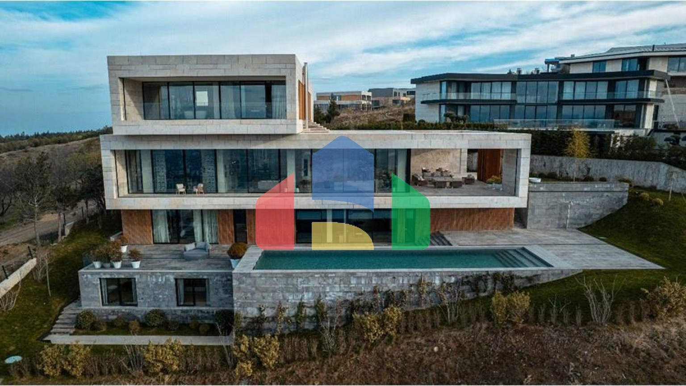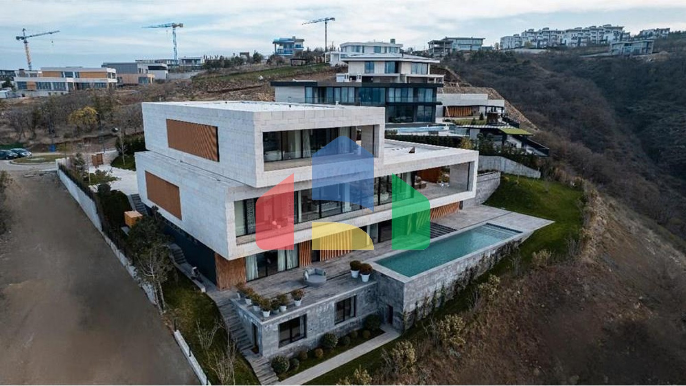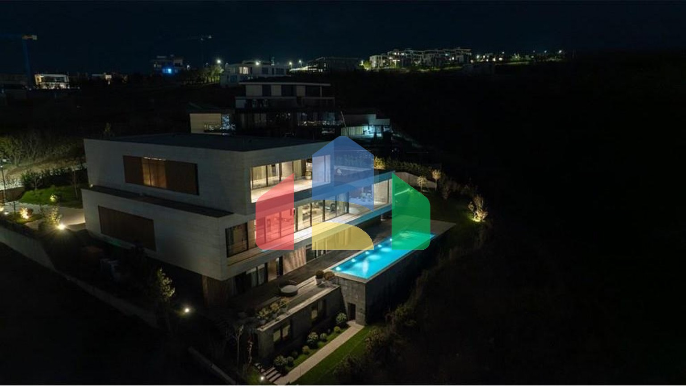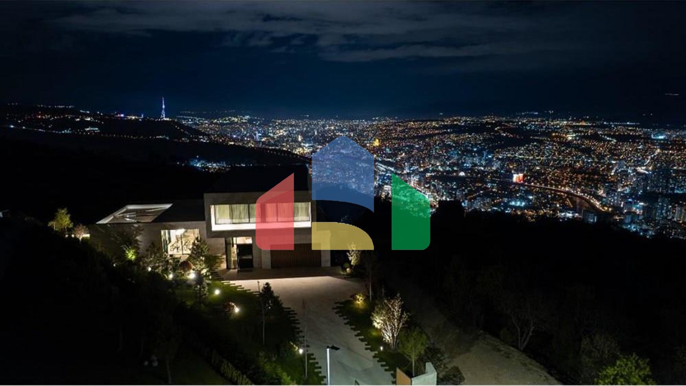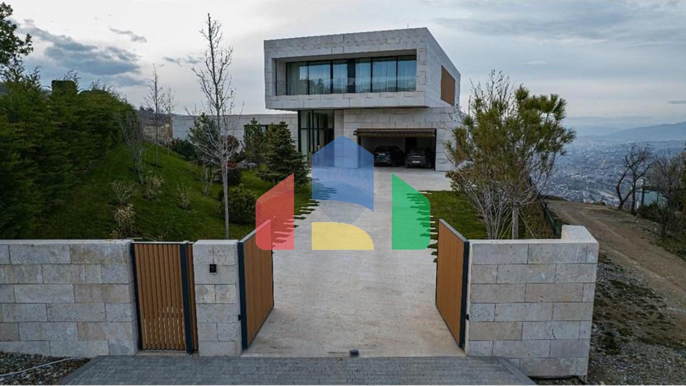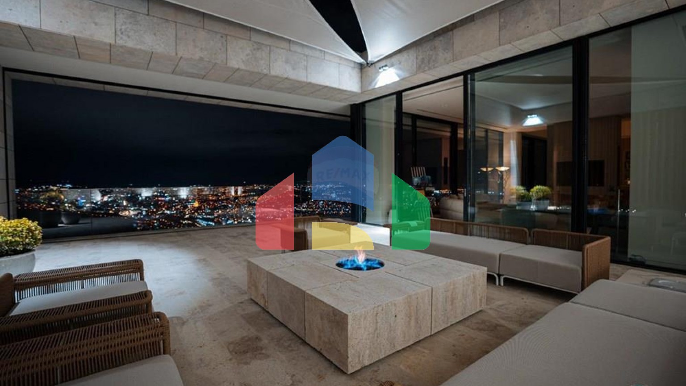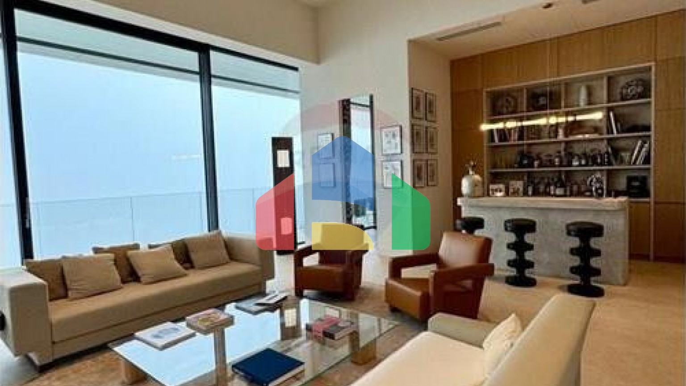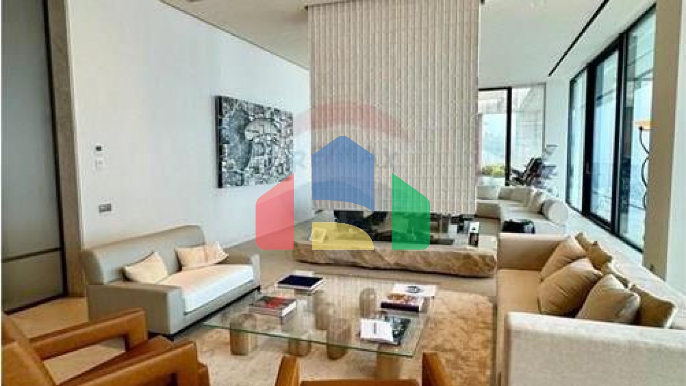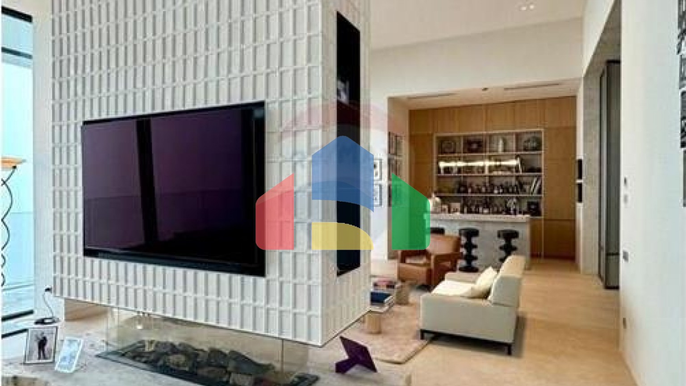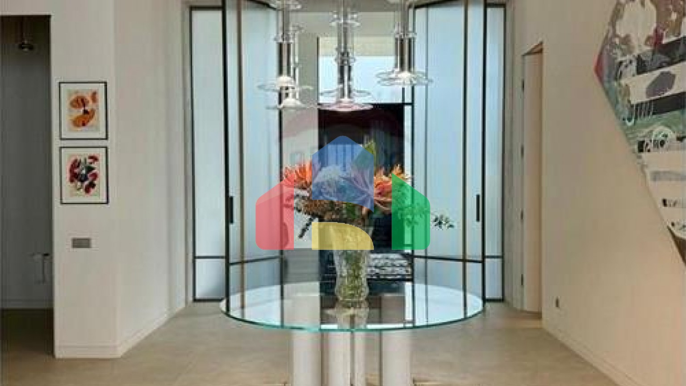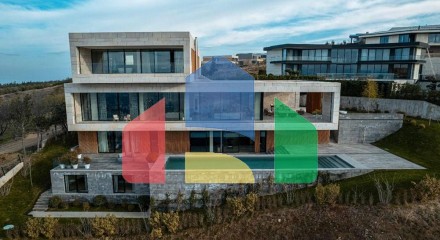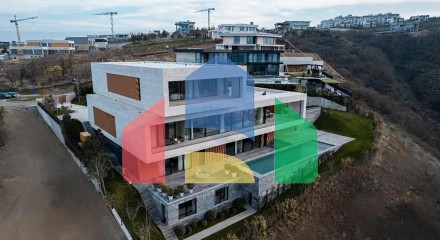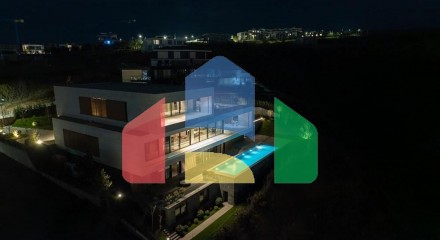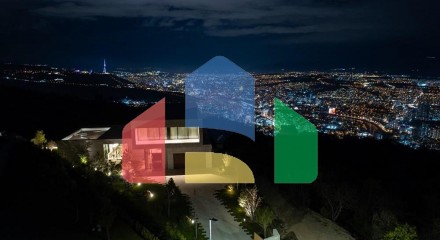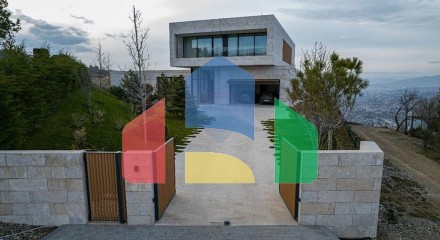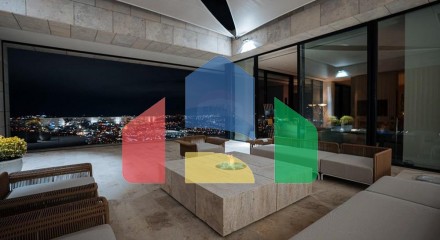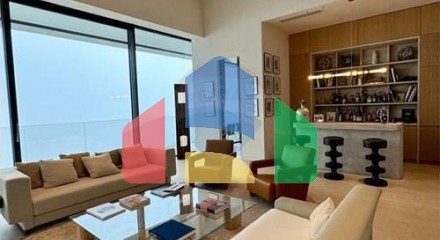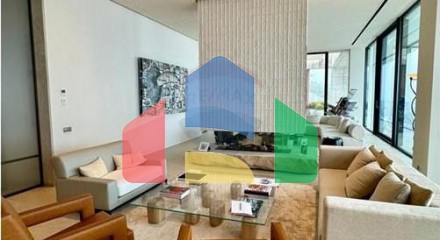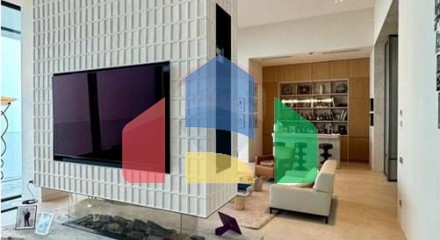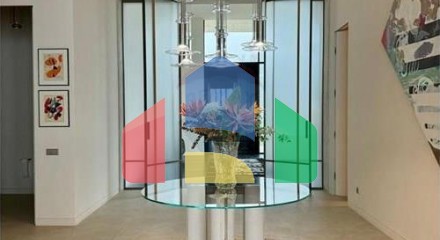ą¤čĆąŠą┤ą░ąČą░
Residential - Villa - Tbilisi - GE
ąóą▒ąĖą╗ąĖčüąĖ, ąōčĆčāąĘąĖčÅą¤ąŠą┐čĆąŠčüąĖčéčī čüą║ąĖą┤ą║čā
- ąŚą░čüčéčĆąŠąĄąĮąĮą░čÅ ą┐ą╗ąŠčēą░ą┤čī: 1 m²
- ąĪą┐ą░ą╗čīąĮąĖ: 6
- ąÆą░ąĮąĮčŗąĄ ą║ąŠą╝ąĮą░čéčŗ: 7
- ąóčāą░ą╗ąĄčéąĮčŗąĄ ą║ąŠą╝ąĮą░čéčŗ: 7
- ąÆčüąĄą│ąŠ ą║ąŠą╝ąĮą░čé: 8
- ąĀą░ąĘą╝ąĄčĆ čāčćą░čüčéą║ą░: 2 m²
- ą×ą▒čēą░čÅ ą┐ą╗ąŠčēą░ą┤čī: 1 m²
Just 15 minutes from Tbilisi, in a newly developed modern-standard residential area Tbilisi Hills a unique and exceptional design home was completed in 2024. Positioned on the best land plot in the Hills, near the golf courses, the house boasts breathtaking panoramic views of Tbilisi.
The project was carried out by top architects, designers, and contractors, built to the highest quality standards using premium materials imported from various European countries, and with the involvement of the most qualified professionals.
Land area: 2,387 sq.m
Total house area: 1,533.8 sq.m
Bedrooms: 6
Two living areas, designed as open spaces separated by a gas fireplace and a bar
Dining room
Study/office
Main kitchen
Auxiliary (service) kitchen
Terraces with outdoor kitchen
Parking space: 110 sq.m
Sauna
Massage room
Gym: 50 sq.m
Golf simulator room
Wine room with cooling system and natural rock wall
Pantry
Technical/utility room
Studio apartment for staff or security
Heated and covered swimming pool
The house features top-quality insulation, travertine stone cladding, and incorporates natural stone and wood in the interior design.
Additional features include:
Underfloor heating
Chiller system for heating and cooling
Security and fire alarm system with surveillance cameras
Furniture and Accessories: A carefully curated collection of designer art pieces, branded furniture, and vintage items collected over years from the USA, Europe, and Georgia.
Garden: Fully landscaped with two-year-old plants imported from Italy.
The project was carried out by top architects, designers, and contractors, built to the highest quality standards using premium materials imported from various European countries, and with the involvement of the most qualified professionals.
Land area: 2,387 sq.m
Total house area: 1,533.8 sq.m
Bedrooms: 6
Two living areas, designed as open spaces separated by a gas fireplace and a bar
Dining room
Study/office
Main kitchen
Auxiliary (service) kitchen
Terraces with outdoor kitchen
Parking space: 110 sq.m
Sauna
Massage room
Gym: 50 sq.m
Golf simulator room
Wine room with cooling system and natural rock wall
Pantry
Technical/utility room
Studio apartment for staff or security
Heated and covered swimming pool
The house features top-quality insulation, travertine stone cladding, and incorporates natural stone and wood in the interior design.
Additional features include:
Underfloor heating
Chiller system for heating and cooling
Security and fire alarm system with surveillance cameras
Furniture and Accessories: A carefully curated collection of designer art pieces, branded furniture, and vintage items collected over years from the USA, Europe, and Georgia.
Garden: Fully landscaped with two-year-old plants imported from Italy.


