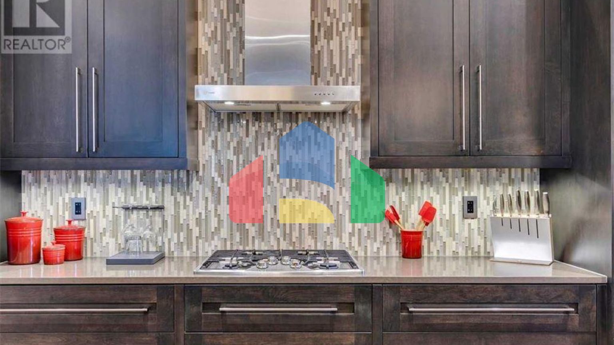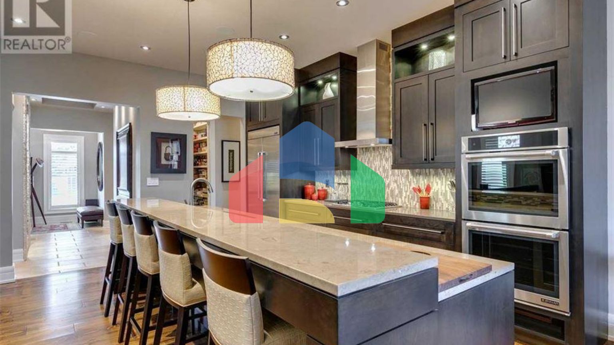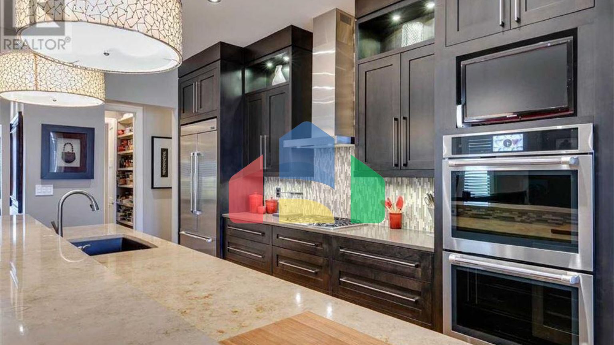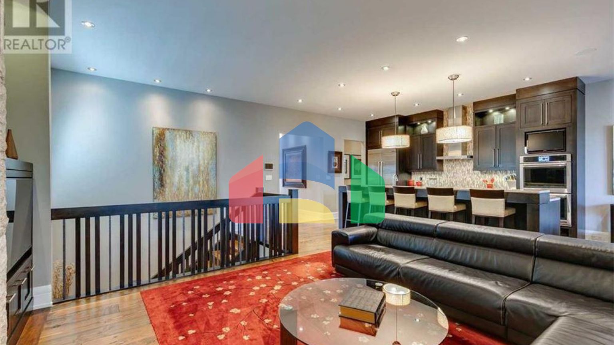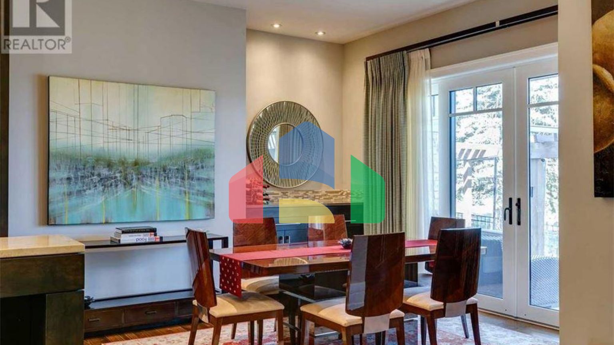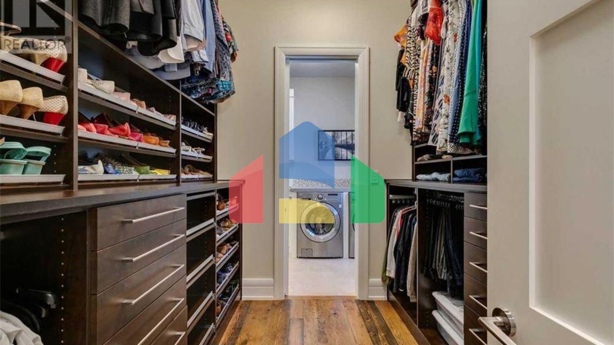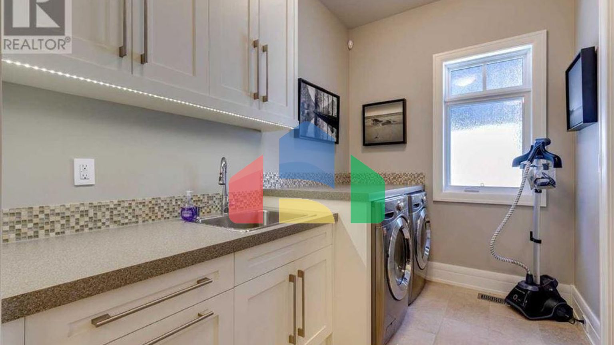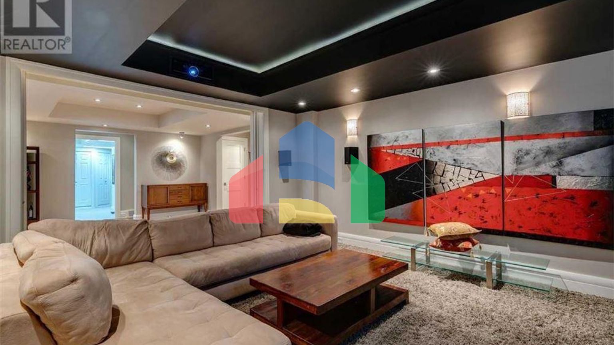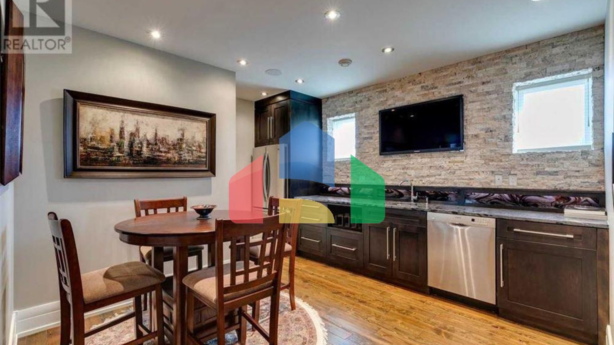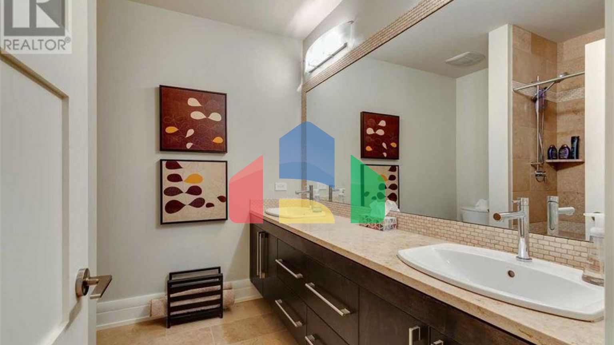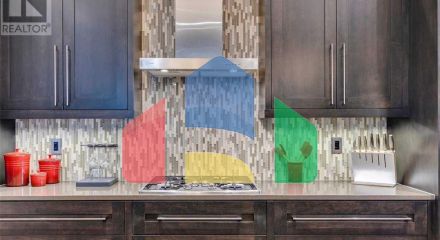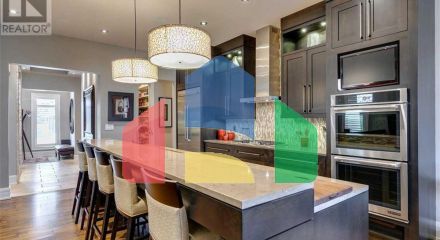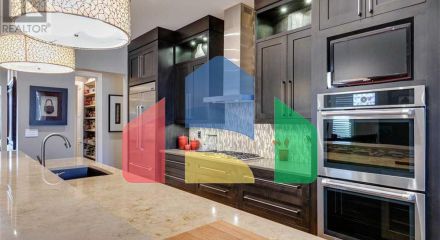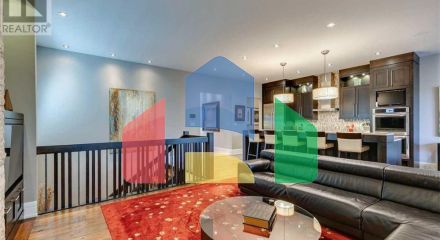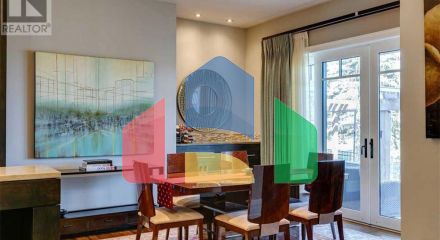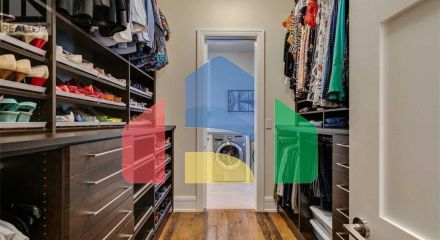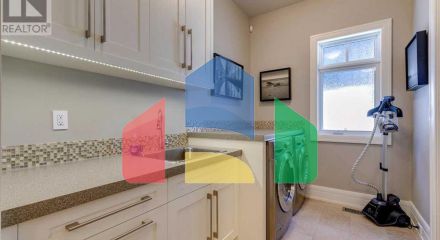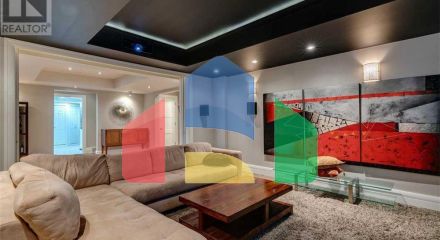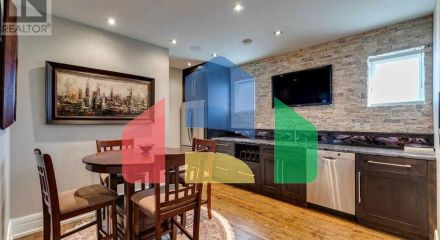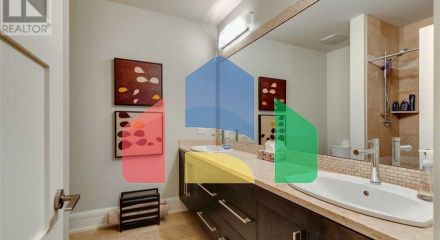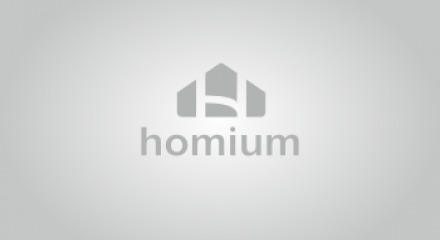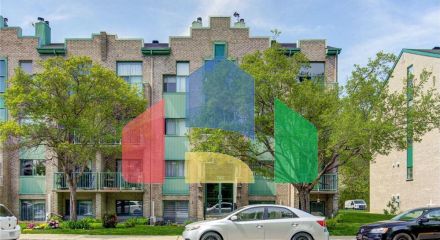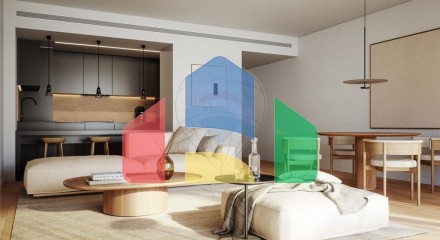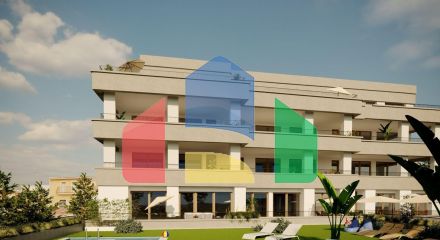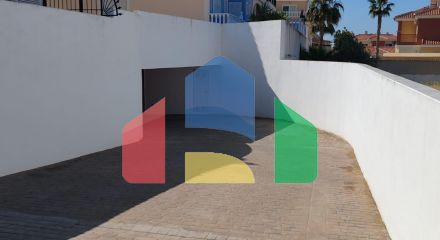Residential - Single Family Home - Calgary, Canada - Canada
ąÜą░ą╗ą│ą░čĆąĖ, ąÜą░ąĮą░ą┤ą░952 000 Ōé¼ ą¤ąŠą┐čĆąŠčüąĖčéčī čüą║ąĖą┤ą║čā
- ąĪą┐ą░ą╗čīąĮąĖ: 4
- ąÆą░ąĮąĮčŗąĄ ą║ąŠą╝ąĮą░čéčŗ: 5
- ąĀą░ąĘą╝ąĄčĆ čāčćą░čüčéą║ą░: 647 m²
 This exceptionally finished custom 1,900 sq ft executive bungalow is located in Calgary's premier estate home community, Shawnee Estates. Custom-built and designed, this truly one-of-a-kind home will leave you breathless. The kitchen and millwork are site-built, complemented by reclaimed hardwood floors from "Back in Time Hardwood Floors" on both levels. The foyer, bathrooms, and laundry all feature heated limestone flooring. The main floor den includes a site-built desk and shelving with legal-sized drawers. A hand-chiselled limestone waterfall feature, equipped with a self-filling pump, greets you in the spacious foyer. The kitchen boasts all high-end appliances, including a Jenn-Air counter-depth French door fridge, a 24" beverage and wine cooler, two Bosch dishwashers, Jenn-Air double wall ovens, and an Electrolux gas cooktop. The two-level island is made of polished limestone and offers 11 soft-close drawers and 36" upper cabinets with custom built-in features. The formal dining area is very spacious and includes matching built-in hutches. The main floor features 10-foot ceilings with a smooth finish. Custom window treatments include California Shutters, Hunter Douglas Duette UltraGlides, and silk drapes. The primary bedroom, along with its spa-inspired bath, is a true retreat, providing an elegant space to unwind after a long day. Professionally finished basement features a custom bar with a leather-finished granite countertop, additional appliances, wood floors, 3 bedrooms, and 2 full baths with limestone tub and shower surrounds. Enjoy California Closets and a large media room with a projector and electronics. The games room is a perfect space for billiards or family gatherings. The seller spent over $200,000 on the rear outdoor living space, creating a stunning urban oasis. 600 sq ft stamped concrete patio, accompanied by a 140 sq ft screened-in sunroom with retractable power screens, complete with fireplace, natural stone feature wall, and a power-louvred
This exceptionally finished custom 1,900 sq ft executive bungalow is located in Calgary's premier estate home community, Shawnee Estates. Custom-built and designed, this truly one-of-a-kind home will leave you breathless. The kitchen and millwork are site-built, complemented by reclaimed hardwood floors from "Back in Time Hardwood Floors" on both levels. The foyer, bathrooms, and laundry all feature heated limestone flooring. The main floor den includes a site-built desk and shelving with legal-sized drawers. A hand-chiselled limestone waterfall feature, equipped with a self-filling pump, greets you in the spacious foyer. The kitchen boasts all high-end appliances, including a Jenn-Air counter-depth French door fridge, a 24" beverage and wine cooler, two Bosch dishwashers, Jenn-Air double wall ovens, and an Electrolux gas cooktop. The two-level island is made of polished limestone and offers 11 soft-close drawers and 36" upper cabinets with custom built-in features. The formal dining area is very spacious and includes matching built-in hutches. The main floor features 10-foot ceilings with a smooth finish. Custom window treatments include California Shutters, Hunter Douglas Duette UltraGlides, and silk drapes. The primary bedroom, along with its spa-inspired bath, is a true retreat, providing an elegant space to unwind after a long day. Professionally finished basement features a custom bar with a leather-finished granite countertop, additional appliances, wood floors, 3 bedrooms, and 2 full baths with limestone tub and shower surrounds. Enjoy California Closets and a large media room with a projector and electronics. The games room is a perfect space for billiards or family gatherings. The seller spent over $200,000 on the rear outdoor living space, creating a stunning urban oasis. 600 sq ft stamped concrete patio, accompanied by a 140 sq ft screened-in sunroom with retractable power screens, complete with fireplace, natural stone feature wall, and a power-louvred 

